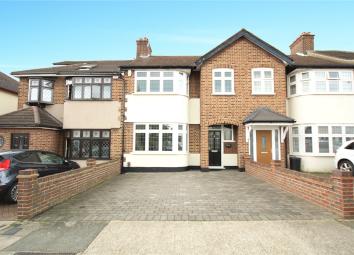Terraced house for sale in Romford RM2, 3 Bedroom
Quick Summary
- Property Type:
- Terraced house
- Status:
- For sale
- Price
- £ 525,000
- Beds:
- 3
- Baths:
- 1
- Recepts:
- 1
- County
- Essex
- Town
- Romford
- Outcode
- RM2
- Location
- Stanley Avenue, Gidea Park RM2
- Marketed By:
- Balgores
- Posted
- 2024-05-15
- RM2 Rating:
- More Info?
- Please contact Balgores on 01708 629412 or Request Details
Property Description
*** guide price £525,000 - £550,000 ***
Located in one of Gidea Parks premium turnings is this extended three bedroom family home which in our opinion has been modernised to an extremely high standard. The property comprises of a 16ft modern open planned living space with kitchen/diner, two separate reception rooms, ground floor wc, three double bedrooms, 90ft rear garden, detached garage to rear and ample off street parking. Also conveniently located 0.4 miles for Gidea Park main line train station which is due to benefit from the crossrail link in 2019, local schools and amenities.
Entrance Hall
15'10x5'08 Radiator with guard, smooth ceiling.
Reception Room One
13'07x13'01 Double glazed bay window to front, radiator, gas fireplace, smooth ceiling with inset spot lights.
Ground Floor wc
3'10x2'06 Low level wc, wash hand basin, smooth ceiling.
Reception Room Two
12'x11'10 Radiator with guard, gas fireplace, underfloor heating. Open planned to:
Kitchen
16'10x6'11 Double glazed window to rear, a range of eye and base level units, integrated Neff microwave, integrated fridge freezer and dishwasher and washing machine, combi valiant boiler, Britannia double oven with 6 ring gas hob, tiled flooring with underfloor heating.
Dining Room
17'11x8'01 Three skylights, radiator with guard, smooth ceiling.
First Floor Landing
Bathroom
Obscure double glazed window to rear, shower, low level wc, wash hand basin, bath with shower attachment, smooth ceiling with inset spot lights.
Bedroom One
14'07x11'05 Double glazed bay window to front, fitted wardrobes, radiator, wood flooring.
Bedroom Two
11'x10'08 Double glazed window to rear, radiator, smooth ceiling.
Bedroom Three
10'08x7'06 Double glazed window to rear, radiator.
Garden
Measuring 90ft. Laid to lawn, access to garage.
Detached Garage
Property Location
Marketed by Balgores
Disclaimer Property descriptions and related information displayed on this page are marketing materials provided by Balgores. estateagents365.uk does not warrant or accept any responsibility for the accuracy or completeness of the property descriptions or related information provided here and they do not constitute property particulars. Please contact Balgores for full details and further information.


