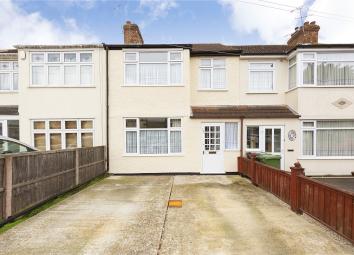Terraced house for sale in Romford RM7, 3 Bedroom
Quick Summary
- Property Type:
- Terraced house
- Status:
- For sale
- Price
- £ 350,000
- Beds:
- 3
- County
- Essex
- Town
- Romford
- Outcode
- RM7
- Location
- Gorseway, Rush Green RM7
- Marketed By:
- Balgores Romford
- Posted
- 2024-04-20
- RM7 Rating:
- More Info?
- Please contact Balgores Romford on 01708 629412 or Request Details
Property Description
Located off of Dagenham Road in this frequently requested turning is this three bedroom terraced family home. Internally this property consists of two double bedrooms and a single bedroom, two reception rooms and a L shaped kitchen/diner. Externally the property boasts a 60ft garden with a double garage accessed via the service road to the rear and a driveway to the front providing off street parking.
Entrance Door To Entrance Hall
Stairs to first floor accommodation with understairs storage, radiator, solid oak flooring.
Lounge
13'03x11'08 Double glazed window to front, gas featured fireplace, radiator, textured ceiling, solid oak flooring.
Dining Room
12'11x10'03 Double glazed sliding door to rear leading to lean-to, radiator, textured ceiling with cornice coving, solid oak flooring.
Kitchen
8'02x7'07 Double glazed window to rear, a range of eye and base level units with solid oak work tops over, single drainer sink unit, tiled splash back, textured ceiling, tiled flooring.
Lean-To
12'08x6' Double glazed patio doord leading to garden, double glazed window, wood panelled ceiling, tiles flooring.
First Floor Landing
Doors to accommodation, loft access, solid oak flooring.
Bedroom One
12'11x8'04 Double glazed window to front, radiator, built in wardrobes, textured ceiling, laminate flooring.
Bedroom Two
13'x9'02 Double glazed window to rear, fitted wardrobes, radiator, textured ceiling, laminate flooring.
Bedroom Three
7'07x6'07 Double glazed window to front, radiator, textured ceiling.
Bathroom
Obscure double glazed window to rear. Low level wc, pedestal sink with mixer tap, wood panelled bath with mixer taps and shower attachment. Radiator, wood panelled ceiling, tiled walls, vinyl flooring.
Garden
Measuring 60ft. Laid to patio area, fish pond. Leading to:
Detached Double Garage
19'5x14'11
Property Location
Marketed by Balgores Romford
Disclaimer Property descriptions and related information displayed on this page are marketing materials provided by Balgores Romford. estateagents365.uk does not warrant or accept any responsibility for the accuracy or completeness of the property descriptions or related information provided here and they do not constitute property particulars. Please contact Balgores Romford for full details and further information.


