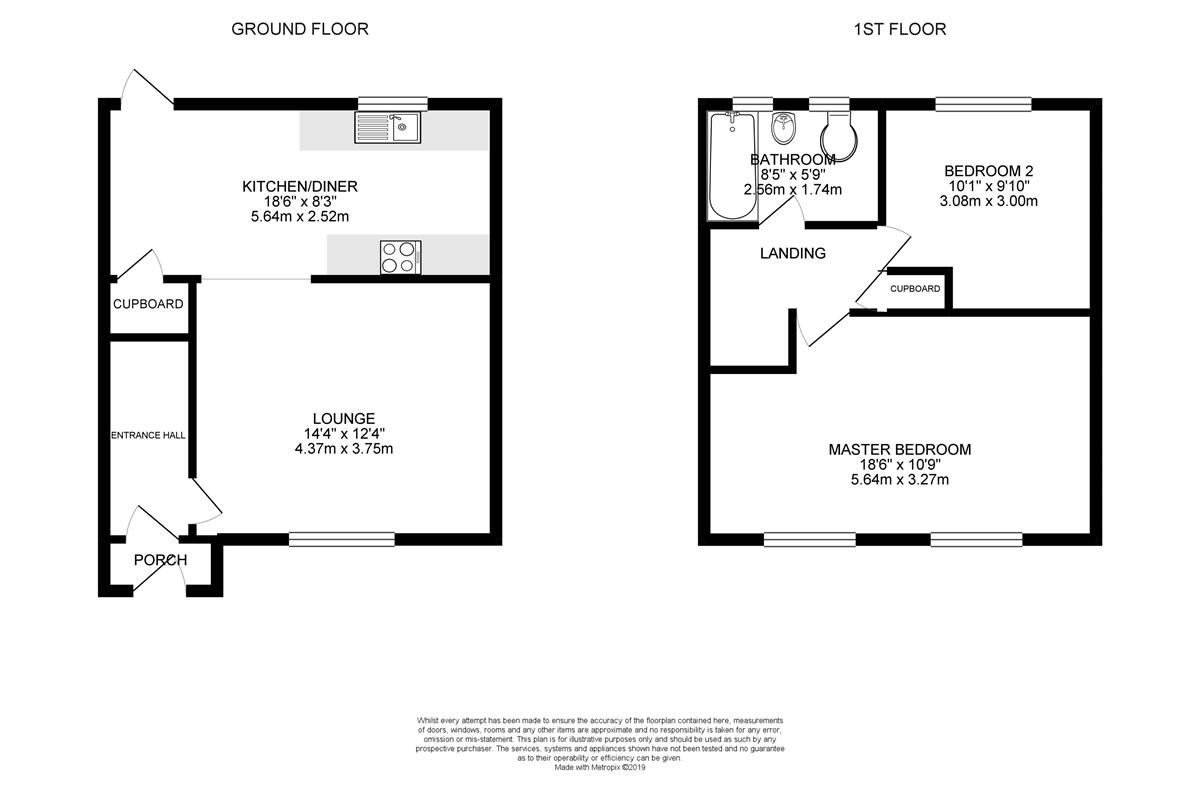Terraced house for sale in Romford RM3, 2 Bedroom
Quick Summary
- Property Type:
- Terraced house
- Status:
- For sale
- Price
- £ 300,000
- Beds:
- 2
- Baths:
- 1
- Recepts:
- 1
- County
- Essex
- Town
- Romford
- Outcode
- RM3
- Location
- Barnstaple Road, Romford RM3
- Marketed By:
- Stephen Lane
- Posted
- 2024-04-14
- RM3 Rating:
- More Info?
- Please contact Stephen Lane on 01268 810814 or Request Details
Property Description
Description
This property offers a spacious living area opening to the kitchen/diner, two double bedrooms and a family bathroom. Externally the property offers a large rear garden, off street parking and a garage, the garage is situated on a larger plot to the side of the property offering potential to extend (stpp).
Porch
Entrance via the front door, door to hallway.
Entrance Hall
Door to the lounge, stairs to landing.
Lounge
14'4" x 12'4"
Double glazed window to the front, opening to the Kitchen/Dining area.
Kitchen/Diner
18'6" x 8'3"
Double glazed window to rear, door to rear garden, fitted wall and base level units with work surface over, inset sink drainer unit with mixer taps, wall mounted combi boiler (untested), storage cupboard.
Landing
Doors leading to two bedrooms, family bathroom, storage cupboard and loft access.
Bedroom 1
18'6" x 10'9"
Two double glazed windows to the front, fitted hanging unit/wardrobe.
Bedroom 2
10'1" x 9'10"
Double glazed window to rear, fitted storage cupboard.
Bathroom
8'5" x 5'9"
Two double glazed windows to the rear, panelled bath, pedestal wash hand basin, close coupled w/c, part tiled walls.
Rear Garden
Large corner plot with both side and rear access with fence surround and access to the detached garage.
Garage
Detached garage with up and over door.
Front Garden
Pathway leading to the front door, hardstanding providing off street parking in front of the garage.
Property Location
Marketed by Stephen Lane
Disclaimer Property descriptions and related information displayed on this page are marketing materials provided by Stephen Lane. estateagents365.uk does not warrant or accept any responsibility for the accuracy or completeness of the property descriptions or related information provided here and they do not constitute property particulars. Please contact Stephen Lane for full details and further information.


