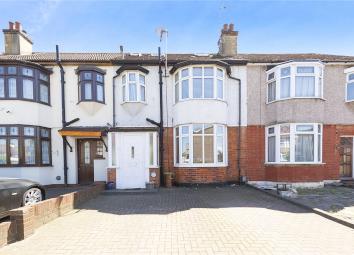Terraced house for sale in Romford RM1, 4 Bedroom
Quick Summary
- Property Type:
- Terraced house
- Status:
- For sale
- Price
- £ 425,000
- Beds:
- 4
- Baths:
- 1
- Recepts:
- 2
- County
- Essex
- Town
- Romford
- Outcode
- RM1
- Location
- Brentwood Road, Romford RM1
- Marketed By:
- Balgores Hornchurch
- Posted
- 2024-04-02
- RM1 Rating:
- More Info?
- Please contact Balgores Hornchurch on 01708 629410 or Request Details
Property Description
*** guide price £425,000 - £450,000 ***
Situated within 0.3 miles from Romford mainline station with its impending Crossrail links, we are pleased to offer for sale this four bedroom mid terraced family home. Internally the property benefits from a 14' lounge, 12' dining room, 11' kitchen, conservatory and ground floor cloakroom. Whilst the first floor offers a 14' master bedroom, two further bedrooms and a family bathroom/wc together with a 12' loft room. Externally the property offers a 95' South East facing garden and off street parking for two vehicles.
Entrance Door To Entrance Porch
5'8 x 3'9.
Obscure double glazed windows to both flank, door to:
Entrance Hall
11' x 5'.
Stairs to first floor with under stairs storage cupboard, radiator, wooden flooring, smooth ceiling, doors to accommodation..
Lounge
14' x 12'9.
Double glazed bay window to front, radiator, fireplace, wooden flooring, smooth ceiling with cornice coving and inset spotlights.
Kitchen
11'8 x 7'2.
Door to conservatory, window to rear, a range of eye and base level units with work surfaces over, inset one and a half sink drainer unit with mixer tap, Hotpoint washing machine, Logik oven with 4-ring gas hob, Kenwood fridge freezer, breakfast bar, splash back tiling, smooth ceiling with inset spotlights.
Dining Room
12'x10'9
Two double glazed windows to rear, radiator, smooth ceiling with inset spotlights, smooth ceiling, door to:
Conservatory
16'1 x 7'2.
Door to rear garden, double glazed windows to rear, radiator, smooth ceiling, door to:
Ground Floor Cloakroom
7'2 x 2'8.
Suite comprising: Inset vanity wash hand basin with mixer tap, low level wc. Smooth ceiling.
First Floor Landing
Stairs to loft room, smooth ceiling with inset spotlights, doors to accommodation.
Master Bedroom
14'1 x 11'4.
Double glazed bay window to front, fitted wardrobes, radiator, smooth ceiling with cornice coving and inset spotlights.
Bedroom Two
12' x 10'7.
Double glazed window to rear, radiator, smooth ceiling with inset spotlights.
Bedroom Three
8' x 7'8.
Double glazed window to rear, storage cupboard housing wall mounted combination boiler, radiator, smooth ceiling.
Family Bathroom/wc
5'4 x 5'4.
Obscure double glazed window to front. Suite comprising: Panelled bath with mixer tap, rain style shower head over and separate shower attachment, inset vanity wash hand basin with mixer tap, low level wc. Heated towel rail, tiled flooring, tiled walls, smooth ceiling with inset spotlights
Loft Room
12'7 x 11'8.
Two double glazed Velux windows, smooth ceiling with inset spotlights.
South East Garden
95'.
Commencing decking area, remainder laid to lawn, two sheds to remain, one with power.
Front Of Property
Off street parking for two vehicles.
Directions
Applicants are advised to proceed from our North Street offices via Theatre Road, right into Billet Lane, left into Cromer Road, right into Osborne Road, at the end turn left into Brentwood Road, proceed over the mini roundabout to remain on Brentwood Road where the property can be found on the left hand side marked by a Balgores For Sale sign.
Property Location
Marketed by Balgores Hornchurch
Disclaimer Property descriptions and related information displayed on this page are marketing materials provided by Balgores Hornchurch. estateagents365.uk does not warrant or accept any responsibility for the accuracy or completeness of the property descriptions or related information provided here and they do not constitute property particulars. Please contact Balgores Hornchurch for full details and further information.


