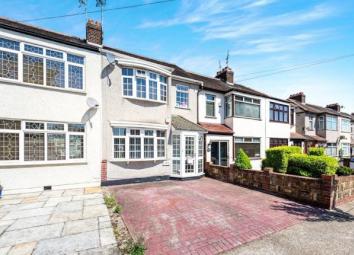Terraced house for sale in Romford RM7, 3 Bedroom
Quick Summary
- Property Type:
- Terraced house
- Status:
- For sale
- Price
- £ 350,000
- Beds:
- 3
- Baths:
- 1
- Recepts:
- 1
- County
- Essex
- Town
- Romford
- Outcode
- RM7
- Location
- Mawneys, Romford, Havering RM7
- Marketed By:
- Bairstow Eves - Collier Row
- Posted
- 2024-04-01
- RM7 Rating:
- More Info?
- Please contact Bairstow Eves - Collier Row on 01708 573588 or Request Details
Property Description
Guide £350,000-£375,000. No onward chain. A fantastic family home with A large breakfast kitchen extension and recent fitted kitchen, complete with bi fold doors onto your rear garden. This great sized family home is ready to move into and just needs decorating to your own requirements. Your property consists of a large through lounge that has been freshly plastered throughout and just requires decorating. To the rear is your fantastic kitchen extension with a modern fitted kitchen that jut requires flooring to your own specification to complete. You have bi folding doors opening up onto your great sized garden and patio with a double sized brick built shed to the rear. Once upstairs you have two great sized double bedrooms with a good useable single bedroom and a modern fully tiled family bathroom. This property has potential for a loft extension (stpp) as many of the other properties have done in this area. To the front of the property is your off street parking for two vehicles.
No onward chainLarge through lounge
large breakfast kitchen
ready to add your finishing touches
off street parking
good size garden
brick built double shed
modern fully tiled bathroom
Entrance via: Double glazed Georgian style door with adjacent double glazed windows to:
Lobby: Door with adjacent obscure double glazed window to:
Hallway: Coving to textured ceiling, ceiling rose, radiator, stairs to first floor with storage beneath. Double doors leading to:
Lounge: Double glazed Georgian style bow window to front, radiator, coving to textured ceiling, ceiling rose. Double glazed arched window to hallway and additional double glazed arched window to kitchen. Two radiators, wood effect flooring, step up to:
Dining area: Double glazed Georgian style patio doors to rear, coving to textured ceiling, ceiling rose, radiator, wood effect flooring and steps down to kitchen.
Kitchen: Double glazed obscure glass Georgian style door with adjacent matching windows to rear. One and a half bowl sink drainer unit with mixer tap over inset in a roll edge work surface over a range of matching base and wall units incorporating integrated oven, hob and hood. Recess for appliances, plumbing for washing machine. Tiled walls, breakfast bar, radiator, tiled floor.
Stairs to first floor: Loft access. Doors to:
Bedroom 1: Double glazed Georgian style window to front, coving to ceiling, radiator. Wood effect flooring. Mirror fronted sliding doors and step upto:
En-suite: Double glazed obscure glazed Georgian style window to front. Heated towel rail. Sunken spa-bath with tiled surround.
Bedroom 2: Double glazed Georgian style window to rear, coving to ceiling, ceiling rose, radiator. In-built cupboard housing boiler and offering storage.
Shower room: Double glazed Georgian style obscure glass window to rear, flush ceiling lighting. Wall mounted wash hand basin, shower cubicle with shower fitting over, low level wc. Contrast tiled walls with border tile and occasional motif. Tiled floor, radiator.
Frontage: Block paving to the front offering off-street parking.
Rear garden: Patio to begin, exterior tap, laid to lawn with foot shaped stepping stones leading to shed.
Shed: Double glazed door and window to front, and door to the rear.
Property Location
Marketed by Bairstow Eves - Collier Row
Disclaimer Property descriptions and related information displayed on this page are marketing materials provided by Bairstow Eves - Collier Row. estateagents365.uk does not warrant or accept any responsibility for the accuracy or completeness of the property descriptions or related information provided here and they do not constitute property particulars. Please contact Bairstow Eves - Collier Row for full details and further information.


