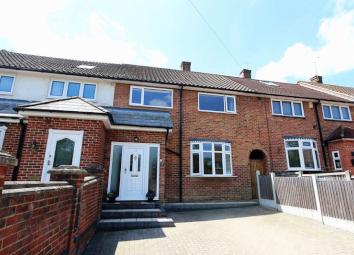Terraced house for sale in Romford RM3, 3 Bedroom
Quick Summary
- Property Type:
- Terraced house
- Status:
- For sale
- Price
- £ 350,000
- Beds:
- 3
- Baths:
- 1
- Recepts:
- 1
- County
- Essex
- Town
- Romford
- Outcode
- RM3
- Location
- Oakley Drive, Romford RM3
- Marketed By:
- Doorsteps.co.uk, National
- Posted
- 2024-04-01
- RM3 Rating:
- More Info?
- Please contact Doorsteps.co.uk, National on 01298 437941 or Request Details
Property Description
Doorsteps are delighted to offer this extremely well presented three bedroom terraced house situated in this highly sought after location in Harold Hill, Romford.
The property offers bright and airy accommodation throughout briefly comprising entrance porch, spacious lounge, large fitted kitchen/diner, three bedrooms, modern family bathroom and additional w/c.
Further benefits include double glazing, central heating, fitted wardrobes, low maintenance rear garden and off street parking. The property also has fantastic scope to extend to the rear or into the loft, subject to necessary planning permissions.
This impressive family home is superbly positioned within easy reach of excellent transport links provide easy access to Harold Wood Crossrail Station, local amenities and The Manor Nature Reserve. Highly regarded primary and secondary schools are within walking distance and there is also easy access to the M25 and A12.
Early internal viewings are highly recommended to avoid disappointment.
Entrance Porch:
Tiled flooring, lighting, double glazed, inner door leading to:
Lounge: 12' x 19'11 (3.66m x 6.07m)
Double glazed bay window to front, radiator, stairs leading to first floor, tiled flooring, in-built front, centre and rear ceiling speakers and under-stairs cupboard to house audio-visual components, amplifier and content-streamers along with broadband router.
Kitchen/Diner: 10'1 x 19'10 (3.06m x 6.05m)
Double glazed window to rear, fitted kitchen, worktop with inset sink/drainer unit, integrated oven with extractor fan over, radiator and double French doors leading to garden.
Bedroom 1: 13'11 x 11'9 (4.25m x 3.58m)
Double glazed window to front, radiator and fitted wardrobes.
Bedroom 2: 13'11 x 10'4 (4.25m x 3.14m) max
Double glazed window to front, alcove shelving and radiator.
Bedroom 3: 8'6 x 8'6 (2.59m x 2.58m) Double glazed window to rear, radiator and fitted wardrobes.
Bathroom: 5'6 x 7' (1.68m x 2.14m)
Heated towel rail, under-floor heating, WC, wash hand basin, bath with shower over and double glazed window to rear.
WC:WC, wash hand basin, double glazed window to rear.
Exterior:
Front:
Off street parking and side access.
Rear:
Patio area, lawn, raised flower beds, side access and shed.
Property Location
Marketed by Doorsteps.co.uk, National
Disclaimer Property descriptions and related information displayed on this page are marketing materials provided by Doorsteps.co.uk, National. estateagents365.uk does not warrant or accept any responsibility for the accuracy or completeness of the property descriptions or related information provided here and they do not constitute property particulars. Please contact Doorsteps.co.uk, National for full details and further information.


