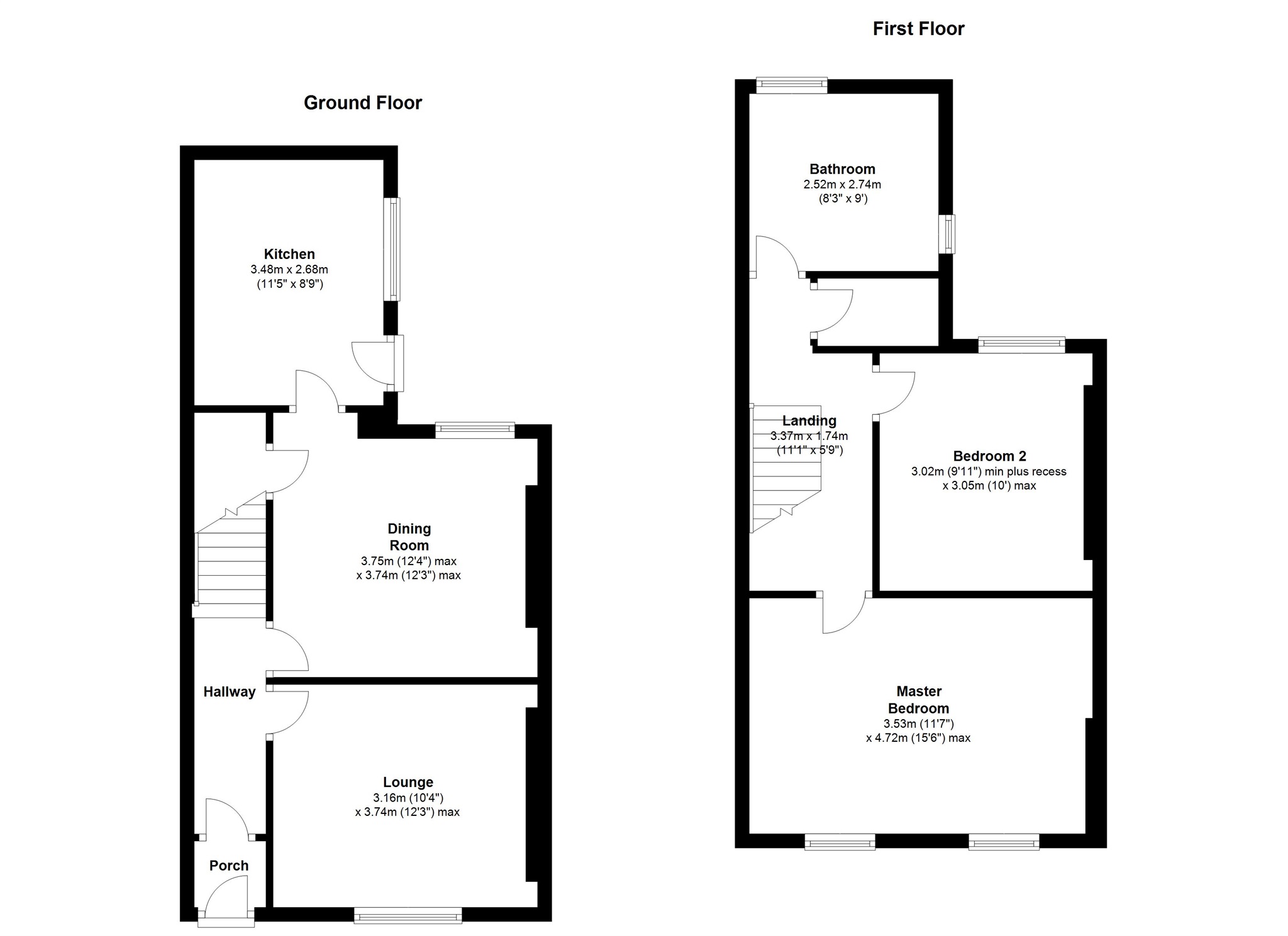Terraced house for sale in Port Talbot SA13, 2 Bedroom
Quick Summary
- Property Type:
- Terraced house
- Status:
- For sale
- Price
- £ 75,000
- Beds:
- 2
- Baths:
- 1
- Recepts:
- 2
- County
- Neath Port Talbot
- Town
- Port Talbot
- Outcode
- SA13
- Location
- Norton Terrace, Glyncorrwg, Port Talbot SA13
- Marketed By:
- Peter Alan - Maesteg
- Posted
- 2024-05-17
- SA13 Rating:
- More Info?
- Please contact Peter Alan - Maesteg on 01656 376183 or Request Details
Property Description
Summary
Two double bedroom property with a large modern style four piece first floor bathroom. This home is well presented throughout and viewing comes recommended on this home as it would act as an ideal first time buy or investment opportunity. This home also benefits from no on going chain.
Description
A well-presented two double bedroom property which features a modern kitchen and four piece bathroom suite, along with two reception rooms. With this in mind we feel this home would provide and excellent first time buy or investment opportunity. The accommodation briefly comprises: Entrance porch, hallway, lounge, dining room, kitchen to the ground floor. To the first floor there are two well-proportioned bedrooms and a large four piece modern style bathroom. To the front of the property there is a raised patio area accessed via a few steps and giving access to the main property. To the rear there is a small courtyard area which leads to a long garden at the back of that a rear lane and has steps from the bottom to the top. Sold with no on-going chain.
Entrance Porch
Upvc entrance door, laminate flooring, door to:
Hallway
Laminate flooring, access to the two reception rooms, stairs to the first floor.
Lounge 12' 3" max x 10' 4" ( 3.73m max x 3.15m )
Upvc window to front, laminate flooring.
Dining Room 12' 9" max x 12' 4" max ( 3.89m max x 3.76m max )
Laminate flooring, Upvc window to rear, door to storage cupboard under the stairs, door to:
Kitchen 11' 5" x 8' 9" ( 3.48m x 2.67m )
Fitted with a matching range of base and wall units with worktop space over, stainless steel sink unit, space for fridge/freezer and washing machine. Built in cooker, hob and cooker hood to remain. Upvc window to side, vinyl flooring, door to garden.
Landing
Fitted carpet, access to bedrooms and bathroom. Large airing cupboard housing a wall mounted Worcester combination boiler.
Master Bedroom 11' 7" x 15' 6" max ( 3.53m x 4.72m max )
Two upvc windows to the front, fitted carpet.
Bedroom Two 9' 11" plus recess x 10' max ( 3.02m plus recess x 3.05m max )
Upvc window to rear, fitted carpet
Bathroom
Fitted with a four piece suite comprising of shower enclosure, bath, wash hand basin and w.C, Two upvc obscure windows to the side and rear, vinyl flooring.
Outside
To the front of the property there is a raised patio area accessed via a few steps and giving access to the main property. To the rear there is a small courtyard area which leads to a long garden at the back of that a rear lane and has steps from the bottom to the top.
Property Location
Marketed by Peter Alan - Maesteg
Disclaimer Property descriptions and related information displayed on this page are marketing materials provided by Peter Alan - Maesteg. estateagents365.uk does not warrant or accept any responsibility for the accuracy or completeness of the property descriptions or related information provided here and they do not constitute property particulars. Please contact Peter Alan - Maesteg for full details and further information.


