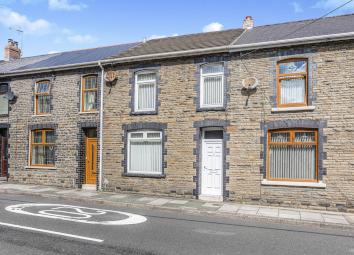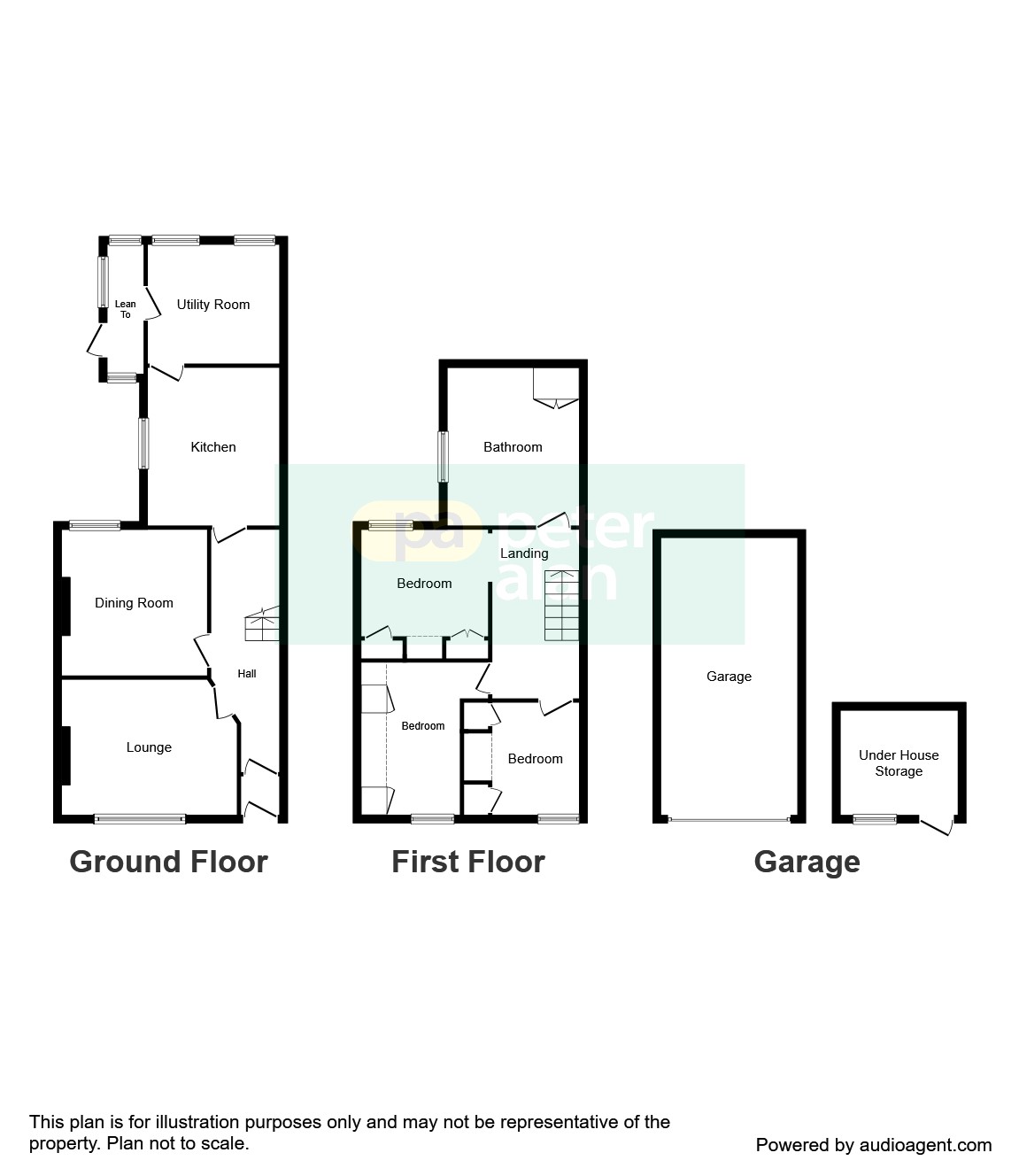Terraced house for sale in Port Talbot SA13, 3 Bedroom
Quick Summary
- Property Type:
- Terraced house
- Status:
- For sale
- Price
- £ 50,000
- Beds:
- 3
- Baths:
- 1
- Recepts:
- 2
- County
- Neath Port Talbot
- Town
- Port Talbot
- Outcode
- SA13
- Location
- Brytwn Road, Cymmer, Port Talbot SA13
- Marketed By:
- Peter Alan - Maesteg
- Posted
- 2024-03-31
- SA13 Rating:
- More Info?
- Please contact Peter Alan - Maesteg on 01656 376183 or Request Details
Property Description
Summary
This deceptively spacious three bedroom terraced house in the quiet semi-rural village of Cymer benefits from two reception rooms and has the potential to be a lovely, large family home with some modernisation. Viewing is highly recommended please call .
Description
This deceptively spacious three bedroom terraced house in the quiet semi-rural village of Cymer benefits from two reception rooms and has the potential to be a lovely and large family home with some modernisation. With the further benefit of having no ongoing chain, it's a perfect purchase for either an investor or a family that are looking for a project. The accommodation briefly comprises two reception rooms, kitchen, utility room and lean-to to the ground floor, and three bedrooms and spacious bathroom to the first floor. The property further benefits from a low maintenance rear garden with a garage that could be off street parking for a smaller car. Please call Peter Alan in Maesteg to book your viewing on Ground Floor
Entrance Porch
UPVC front door, part tiled walls and tiled flooring.
Entrance Hall
Fitted carpet, stair case with fitted carpet, under stairs storage area, door to kitchen, door to dining room and door to;
Lounge 10' 3" x 12' 8" ( 3.12m x 3.86m )
UPVC double glazed window to front, fitted carpet and gas fire place.
Dining Room 10' 1" x 11' 2" ( 3.07m x 3.40m )
UPVC double glazed window to rear, fitted carpet and gas fire place.
Kitchen 12' x 9' 11" ( 3.66m x 3.02m )
UPVC double glazed window to side, part tiled walls, lino flooring, base and eye level fitted units, gas fire place with back boiler, stainless steel sink with mixer tap, space for cooker, space for fridge and space for freezer.
Utility Room 7' 4" x 9' 11" ( 2.24m x 3.02m )
2 x UPVC double glazed windows to rear, lino flooring, space for washing machine and space for tumble dryer.
Lean-To 9' 11" x 2' 5" ( 3.02m x 0.74m )
UPVC double glazed windows surrounding and UPVC double glazed door to rear garden.
First Floor
Landing
Fitted carpet, loft access, doors to 3 bedrooms and door to bathroom.
Bedroom 1 12' 4" x 8' 3" max ( 3.76m x 2.51m max )
UPVC double glazed window to front, fitted carpet and max space into fitted wardrobes.
Bedroom 2 9' 2" x 7' 8" max ( 2.79m x 2.34m max )
UPVC double glazed window to front, fitted carpet and max space into fitted wardrobes.
Bedroom 3 10' 7" max x 9' 3" max ( 3.23m max x 2.82m max )
UPVC double glazed window to rear, wood flooring and max space into fitted wardrobes.
Bathroom
4 piece suite comprising; shower unit, W.C., wash hand basin with hot and cold tap, corner bath tub with hot and cold tap, lino flooring, part tiled walls, airing cupboard where boiler tank is housed and UPVC double glazed window to side.
Outside
Rear Garden
Concrete slabs to side of property leading to concrete steps down to low maintenance concrete garden area with access to garage and UPVC door to under house storage area.
Garage
Concrete floor, access from rear garden and back access via lane to up and over garage door.
Property Location
Marketed by Peter Alan - Maesteg
Disclaimer Property descriptions and related information displayed on this page are marketing materials provided by Peter Alan - Maesteg. estateagents365.uk does not warrant or accept any responsibility for the accuracy or completeness of the property descriptions or related information provided here and they do not constitute property particulars. Please contact Peter Alan - Maesteg for full details and further information.


