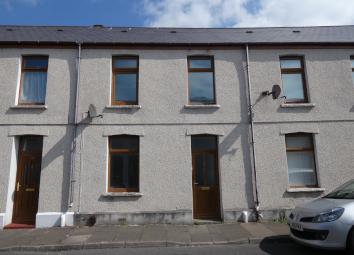Terraced house for sale in Port Talbot SA12, 3 Bedroom
Quick Summary
- Property Type:
- Terraced house
- Status:
- For sale
- Price
- £ 74,995
- Beds:
- 3
- Baths:
- 1
- Recepts:
- 2
- County
- Neath Port Talbot
- Town
- Port Talbot
- Outcode
- SA12
- Location
- Blodwen Street, Aberavon SA12
- Marketed By:
- Tony John & Co
- Posted
- 2024-03-31
- SA12 Rating:
- More Info?
- Please contact Tony John & Co on 01639 339096 or Request Details
Property Description
An opportunity to purchase this extended, three bedroom terraced property located in this very popular residential area. The property, benefiting from uPVC double glazing throughout, comprises of entrance hallway, two reception rooms, fitted kitchen, bathroom and separate w.C. To the ground floor, with three bedrooms to the first floor. The property offers a low maintenance courtyard to the rear. Gas central heating via combi boiler. Council Tax Band B.
Entrance Hallway
Via uPVC double glazed doorway, cushion flooring, radiator, doors to reception rooms, stairs to first floor.
Front Reception Room
3.71m x 3.70m [12'2" x 12'2"]
Fitted carpet, uPVC double glazed window to front, double radiator, telephone point, cupboard housing gas meter.
Rear Reception Room
4.02m x 3.71m [13'2" x 12'2"]
Fitted carpet, uPVC double glazed window to front, double radiator, fireplace in stone surround and wooden mantelpiece, cupboard housing electricity meter, built in storage cupboards, door to kitchen.
Kitchen
Cushion flooring, uPVC double glazed window to side, fitted with a range of base and wall mounted units in white with contrasting worktops, double radiator, under-stairs storage, door to lobby, extractor fan, tiled splash backs, sink with drainer.
3.06m x 2.67m [10'0" x 8'9"]
Lobby
Cushion flooring, uPVC double glazed door to side, door to w.C., door to bathroom.
W.C.
Cushion flooring, w.C., uPVC double glazed window to rear.
Bathroom
2.45m x 1.74m [8'0" x 5'8"]
Cushion flooring, uPVC double glazed window to rear, bath & wash hand basin in white, Triton electric shower over bath, extractor fan, radiator.
Stairs / Landing
Fitted carpet, uPVC double glazed window to rear, timber balustrade in white, doors to bedroom, stairs to first floor.
Bedroom 1
3.30m x 3.25m [10'10" x 10'8"]
Fitted carpet, uPVC double glazed window to front, radiator.
Bedroom 2
3.21m x 3.28m [10'6" x 10'9"]
Fitted carpet, uPVC double glazed window to rear, radiator.
Bedroom 3
2.03m x 2.44m [6'8" x 8'0"]
Fitted carpet, uPVC double glazed window front, radiator.
Rear Exterior
Enclosed, laid to concrete, timber gate to rear lane.
Property Location
Marketed by Tony John & Co
Disclaimer Property descriptions and related information displayed on this page are marketing materials provided by Tony John & Co. estateagents365.uk does not warrant or accept any responsibility for the accuracy or completeness of the property descriptions or related information provided here and they do not constitute property particulars. Please contact Tony John & Co for full details and further information.

