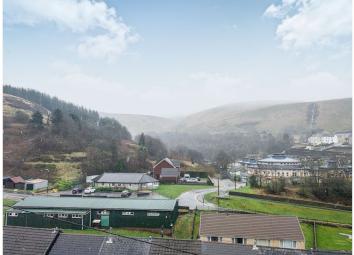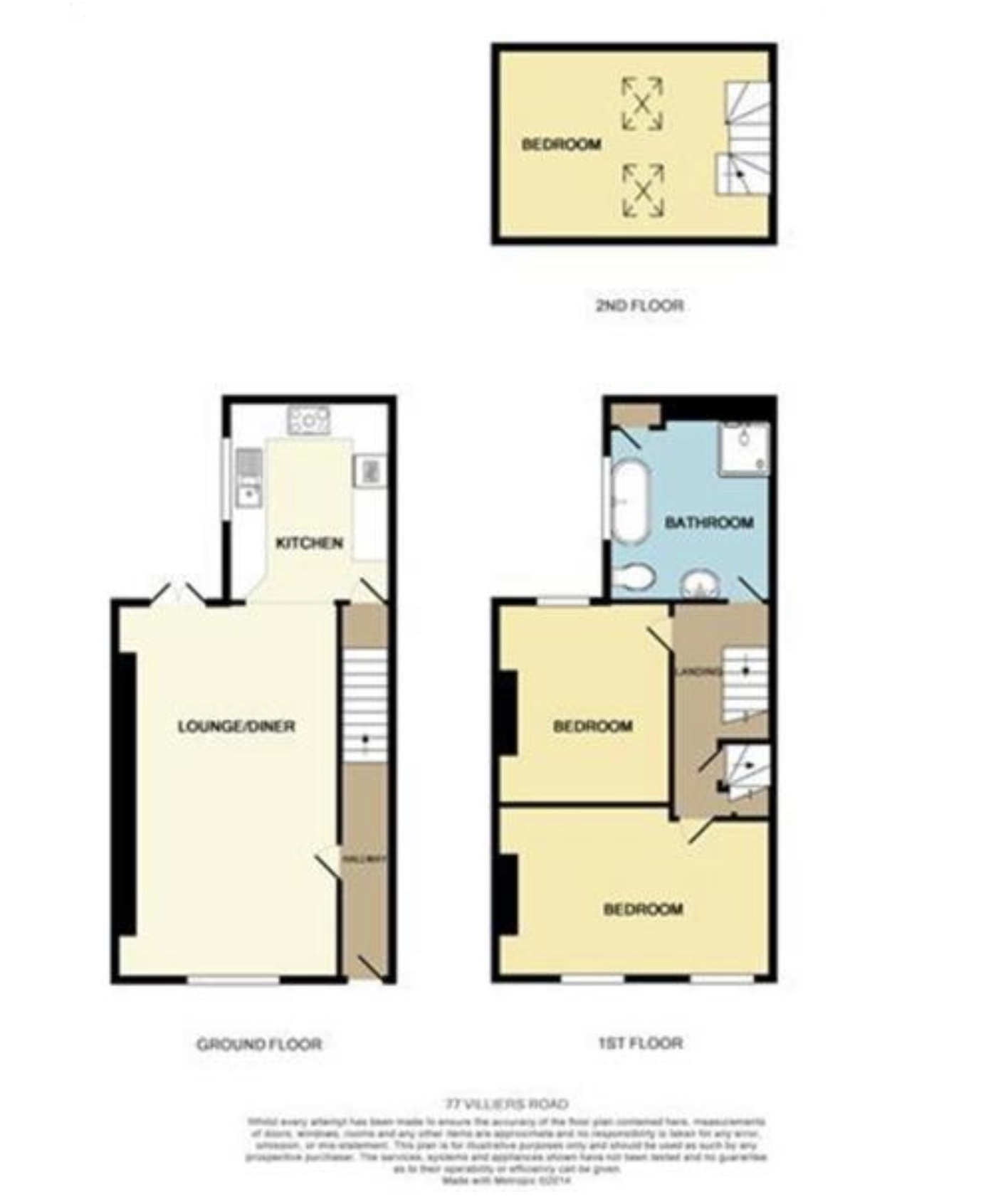Terraced house for sale in Port Talbot SA13, 3 Bedroom
Quick Summary
- Property Type:
- Terraced house
- Status:
- For sale
- Price
- £ 70,000
- Beds:
- 3
- Baths:
- 1
- Recepts:
- 1
- County
- Neath Port Talbot
- Town
- Port Talbot
- Outcode
- SA13
- Location
- Villiers Road, Blaengwynfi, Port Talbot SA13
- Marketed By:
- Purplebricks, Head Office
- Posted
- 2024-03-31
- SA13 Rating:
- More Info?
- Please contact Purplebricks, Head Office on 024 7511 8874 or Request Details
Property Description
Guide price £70,000 - £80,000
an immaculatly presented modernised mid terrace property situated in the village of blaengwynfi.
The property backs onto open woodland with picturesque views to the front. The accommodation briefly comprises of entrance hallway, lounge through to open plan kitchen, first floor landing, four piece family bathroom, two double bedrooms, staircase leading to the third double bedroom. The property has uPVC Double Glazing throughout and Combi Gas Central Heating. The property is also fully alarmed. There is a small forecourt area to the front and steps up to elevated rear garden. Internal viewing is highly recommended, ideal for a first time buyer. The property is being sold with no chain.
Rooms & Dimensions
Entrance hallway
Lounge dining room 21’1”’x 11’5”
Kitchen 10’7” x 9’1”
Landing
Bathroom 10’3” x 9’3”
Bedroom two 12’ x 9”
Bedroom one 15’10” x 9’7”
Attic bedroom three 14’7” x 10’9”
Property Location
Marketed by Purplebricks, Head Office
Disclaimer Property descriptions and related information displayed on this page are marketing materials provided by Purplebricks, Head Office. estateagents365.uk does not warrant or accept any responsibility for the accuracy or completeness of the property descriptions or related information provided here and they do not constitute property particulars. Please contact Purplebricks, Head Office for full details and further information.



