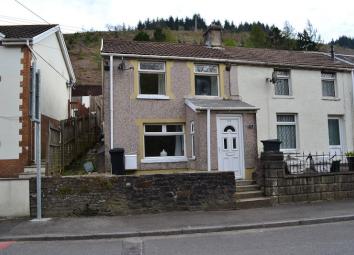Terraced house for sale in Port Talbot SA12, 2 Bedroom
Quick Summary
- Property Type:
- Terraced house
- Status:
- For sale
- Price
- £ 69,995
- Beds:
- 2
- Baths:
- 1
- Recepts:
- 1
- County
- Neath Port Talbot
- Town
- Port Talbot
- Outcode
- SA12
- Location
- Cerrig Llwydion, Pontrhydyfen, Port Talbot, Neath Port Talbot. SA12
- Marketed By:
- Payton Jewell Caines
- Posted
- 2024-03-31
- SA12 Rating:
- More Info?
- Please contact Payton Jewell Caines on 01639 874125 or Request Details
Property Description
Village location! Ideal purchaser for first time buyers or investment, this two bedroom cottage is positioned in the village of Pontrhydyfen which is ideal for access to Neath or Port Talbot.
Overview
Pontrhydyfen is a semi rural village on the outskirts of Port Talbot and Neath.
The cottage is situated on a bus route and offers great countryside views. The accommodation briefly comprises:
Ground floor - entrance porch, lounge, kitchen and utility area.
First floor - two bedrooms and shower room.
External - Courtyard and enclosed rear garden
Entrance Porch
Via PVCu front door. Two windows. Wall light. Tiled flooring. Frosted glass panel PVCu door leading to the front reception.
Lounge (11' 11" x 11' 10" or 3.62m x 3.61m)
Centre light. Coving. PVCu window to the front. Fire place with wooden surround. Tiled hearth. Radiator and cover. Fitted carpet. Door leading into the kitchen.
Kitchen (8' 2" x 8' 7" or 2.48m x 2.61m)
Centre light. PVCu double glazed window to the rear. Fitted with a range of wall and base units with matching laminated worktops over, sink and drainer with mixer tap. Splash back tiling. Space and plumbing for washing machine. Breakfast bar with dining area. Laminated flooring in a wood effect. Door leading to the rear garden. Leading to space for utility and stairwell leading to the first floor with fitted carpet.
Utility area
Centre light. Wooden window to the side. Combination boiler. Laminated flooring in a wood effect.
Landing
Centre light. Doors leading to the bedrooms and bathroom. Fitted carpet.
Bedroom 1 (9' 10" x 12' 2" or 3.00m x 3.71m)
'L' shaped room. Centre light. Loft access. Two double glazed windows to the front. Radiator. Fitted carpet.
Bedroom 2 (8' 0" x 9' 5" or 2.45m x 2.86m)
Centre light. Dormer double glazed window to the rear. Radiator. Fitted carpet.
Shower Room (3' 10" x 6' 10" or 1.18m x 2.08m)
Velux window. Walk-in corner shower with glass screen. Low level w.C. Wall mounted sink unit. Radiator. Laminated flooring in a wood effect.
Outside
The rear garden has steps leading up and is enclosed by low level walls. The rear garden is a level area but needs clearing. To the front is a small courtyard frontage space with steps and pathway leading to the front door. Low maintenance front with low level walls.
Property Location
Marketed by Payton Jewell Caines
Disclaimer Property descriptions and related information displayed on this page are marketing materials provided by Payton Jewell Caines. estateagents365.uk does not warrant or accept any responsibility for the accuracy or completeness of the property descriptions or related information provided here and they do not constitute property particulars. Please contact Payton Jewell Caines for full details and further information.


