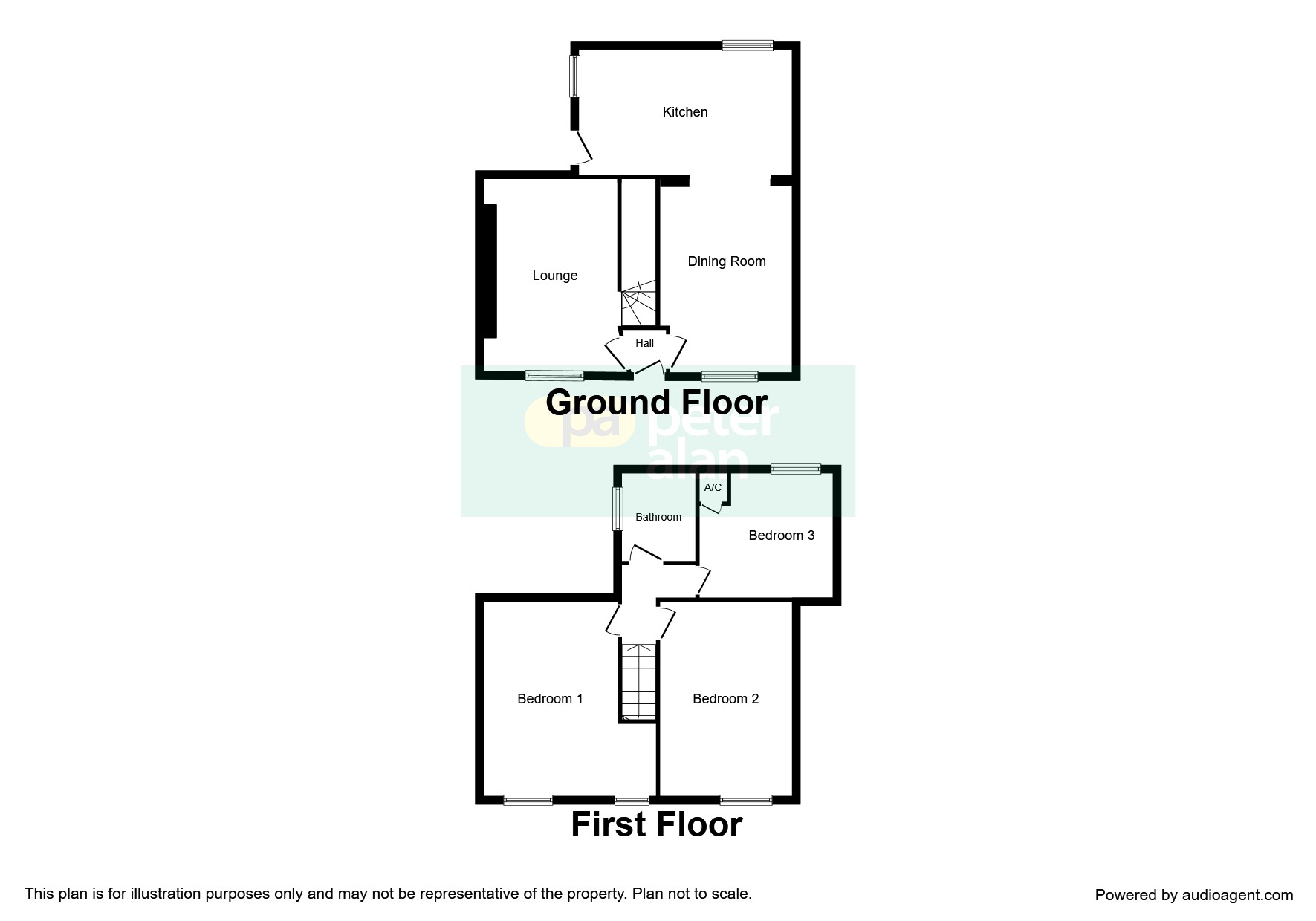Terraced house for sale in Port Talbot SA13, 3 Bedroom
Quick Summary
- Property Type:
- Terraced house
- Status:
- For sale
- Price
- £ 60,000
- Beds:
- 3
- Baths:
- 1
- Recepts:
- 2
- County
- Neath Port Talbot
- Town
- Port Talbot
- Outcode
- SA13
- Location
- Commercial Street, Abergwynfi, Port Talbot SA13
- Marketed By:
- Peter Alan - Maesteg
- Posted
- 2024-03-31
- SA13 Rating:
- More Info?
- Please contact Peter Alan - Maesteg on 01656 376183 or Request Details
Property Description
Summary
Ideal first time or investment purchase sold with no ongoing chain. A spacious three bedroom property with two reception rooms. The property further benefits from a back garden with beautiful views of the countryside that surrounds. Please give us a call to arrange a viewing description
Peter Alan are pleased to offer this spacious three bedroom mid-terraced property being sold with no ongoing chain. The property comprises of two reception rooms, a spacious kitchen space and three very good sized bedrooms and modern family bathroom. The property further benefits from a garden with some beautiful views of the countryside that surrounds it. Viewing is highly recommended here and is the ideal purchase for First Time or Investment buyers.
Ground Floor
Entrance Hall
UPVC front door, tiled floor, electricity meter, door to dining room and door to;
Lounge 15' max x 12' 7" max ( 4.57m max x 3.84m max )
UPVC double glazed window to front, fitted carpet, electric fireplace, storage space where gas meter is located, and staircase.
Dining Room 14' 11" max x 9' 5" max ( 4.55m max x 2.87m max )
UPVC double glazed window to front, fitted carpet, archway into;
Kitchen 16' 5" max x 9' 8" max ( 5.00m max x 2.95m max )
UPVC double glazed window to side, UPVC double glazed window to back, stainless steel sink and draining unit with hot and cold tap, space for washing machine, wooden work top space with base and eye level units, space for cooker, tile splash backs, lino flooring and UPVC back door to;
Garden
Concrete steps leading up to main part of the garden, needs some attention and a brick out building situated at the top.
First Floor
Landing
Fitted carpet, loft access and doors to family bathroom, bedroom two, bedroom three and;
Bedroom 1 15' max x 12' 9" max ( 4.57m max x 3.89m max )
Two UPVC double glazed windows to the front and fitted carpet.
Bedroom 2 15' 2" max x 9' 7" max ( 4.62m max x 2.92m max )
UPVC double glazed window to front, loft access and fitted carpet.
Bedroom 3 10' 3" max x 9' 11" max ( 3.12m max x 3.02m max )
UPVC double glazed window to rear, fitted carpet and cupboard space where combi boiler is housed.
Bathroom
UPVC double glazed window to side, lino flooring, three piece bathroom suit comprising of a sink with mixer tap, toilet and bath with mixer tap with shower head attached.
Property Location
Marketed by Peter Alan - Maesteg
Disclaimer Property descriptions and related information displayed on this page are marketing materials provided by Peter Alan - Maesteg. estateagents365.uk does not warrant or accept any responsibility for the accuracy or completeness of the property descriptions or related information provided here and they do not constitute property particulars. Please contact Peter Alan - Maesteg for full details and further information.


