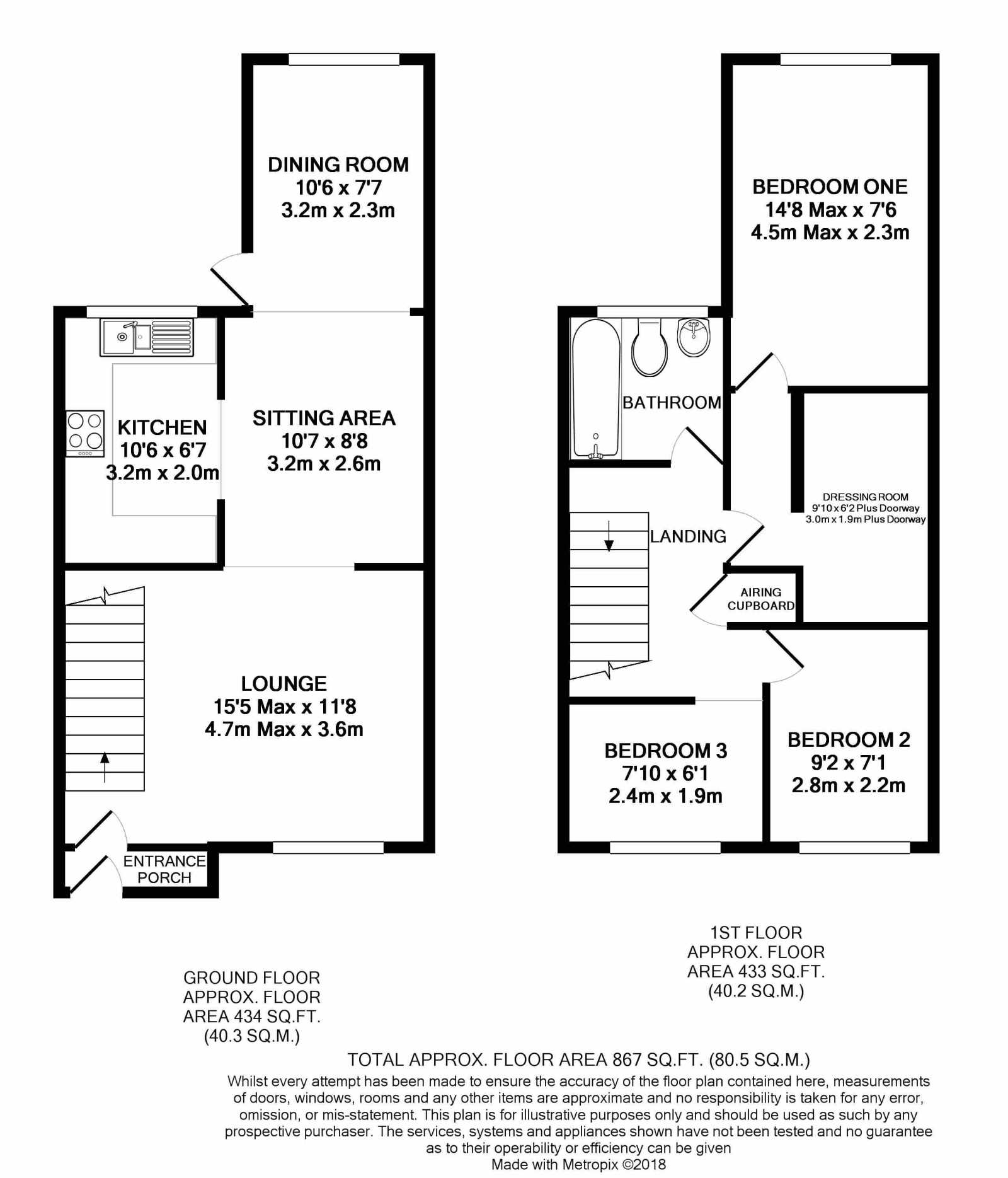Terraced house for sale in Pontypridd CF37, 3 Bedroom
Quick Summary
- Property Type:
- Terraced house
- Status:
- For sale
- Price
- £ 169,950
- Beds:
- 3
- Baths:
- 1
- Recepts:
- 3
- County
- Rhondda Cynon Taff
- Town
- Pontypridd
- Outcode
- CF37
- Location
- Ger-Yr-Afon, Coed-Y-Cwm, Pontypridd, Rhondda Cynon Taff CF37
- Marketed By:
- James Douglas Sales and Lettings
- Posted
- 2019-01-08
- CF37 Rating:
- More Info?
- Please contact James Douglas Sales and Lettings on 01443 308142 or Request Details
Property Description
**generous family home** **double storey extension** James Douglas Sales and Lettings are pleased to market this generous mid-terraced property situated on the popular Coed-y-Cwm development, Pontypridd. With three receptions room, modern kitchen, three bedrooms, dressing room and off-road parking, this property will make a fantastic family home!
Tenure: We advised that the tenure of this property is Freehold.
After entering through the front door you enter into the porch with another door providing further access to the lounge. The lounge has a light and airy feel with stairs rising to the first floor, window to the front aspect, and access to the sitting area. The sitting area benefits from laminate flooring and access to both the kitchen and dining room.
The modern kitchen features matching wall and base units and includes a stainless steel sink and drainer, tiled splash backs, tiled flooring, space for an oven and washing machine and a window to the rear aspect. The dining room is located to the rear of the property and also features laminate flooring with a window to the rear aspect and door to the side leading to the rear garden.
To the first floor, a spacious landing provides access to all bedrooms, airing cupboard and bathroom with flooring laid to carpet. The master bedroom is accessible through the dressing room, with a window to the rear aspect and flooring laid to carpet. Bedroom two is located to the front of the property and benefits from a window to the front aspect and laminate flooring.
Bedroom three currently accommodates a single bed and has a window to the front aspect. The Bathroom features a three piece suite comprising; low level W/C, vanity wash hand basin, panelled bath with shower over and tiled surround with an obscure window to the rear aspect.
Externally, the property benefits from two parking spaces to the front with a front garden laid to lawn and newly laid patio area. To the rear, the property has a tiered level which can be laid to patio by the current owners.
Entrance Porch
Lounge: 4.67m (15'4'') Max x 3.56m (11'8'') Max
Sitting Area: 3.23m (10'7'') x 2.64m (8'8'')
Kitchen: 3.20m (10'6'') x 2.08m (6'1'')
Dining Room: 3.20m (10'6'') x 2.31m (7'7'')
Landing
Bedroom 1: 4.47m (14'8'') Max x 2.29m (7'6'')
Dressing Room: 3.00m (9'10'') x 1.88m (6'2'') Plus Doorway
Bedroom 2: 2.79m (9'2'') x 2.16m (7'1'')
Bedroom 3: 2.39m (7'10'') x 1.85m (6'1'')
Bathroom
Rear Garden
Property Location
Marketed by James Douglas Sales and Lettings
Disclaimer Property descriptions and related information displayed on this page are marketing materials provided by James Douglas Sales and Lettings. estateagents365.uk does not warrant or accept any responsibility for the accuracy or completeness of the property descriptions or related information provided here and they do not constitute property particulars. Please contact James Douglas Sales and Lettings for full details and further information.


