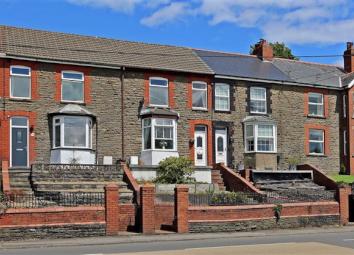Terraced house for sale in Pontypridd CF38, 3 Bedroom
Quick Summary
- Property Type:
- Terraced house
- Status:
- For sale
- Price
- £ 164,950
- Beds:
- 3
- Baths:
- 1
- Recepts:
- 2
- County
- Rhondda Cynon Taff
- Town
- Pontypridd
- Outcode
- CF38
- Location
- Alexandra Terrace, Llantwit Fardre, Pontypridd CF38
- Marketed By:
- Dylan Davies Estate & Letting Agents
- Posted
- 2024-04-28
- CF38 Rating:
- More Info?
- Please contact Dylan Davies Estate & Letting Agents on 01443 308250 or Request Details
Property Description
**unique opportunity to purchase this homely three bedroom property, rarely brought to the market**
**ideal family home / first time purchase**
**rear garage and parking**
three bed bay fronted mid terrace property set on 'alexandra terrace' in llantwit fardre - A position/street rarely offered for sale. Spacious living and bedroom space, with sunny garden and garage.
Dylan Davies are delighted to offer for sale this well presented family home, situated on a very prominent and prime position - with a variety of amenities, shops, schools and excellent transport links all close to hand.
The property has a welcoming and neutral design throughout, with an array of character features and modern touches - giving any buyer the opportunity to move straight in.
**combi boiler & UPVC double glazing throughout**
The internal accommodation comprises of:- Porch, hallway, lounge/diner, kitchen, downstairs wc and storage room downstairs - with three good size bedrooms and a refitted bathroom on the first floor.
Externally, the rear of the house has a extensive and sunny garden in a tiered format with plenty of space on offer - leading to the rear detached garage with parking.
**lovely family property with plenty of character**
**early viewings advised**
Accommodation is spread across 2 floors and comprises:
* porch: 1.04m x 0.91m (3' 5" x 3')
* entrance hallway: 1.65m x 5.69m (5' 5" x 18' 8")
* lounge (Bay fronted): 3.45m x 3.66m (11' 4" x 12')
* dining room: 4.04m x 3.91m (into bay) (13' 3" x 12' 10")
* kitchen: 3m x 3.43m (9' 10" x 11' 3")
* lobby / inner hall: 1.35m x 1.32m (4' 5" x 4' 4")
* downstairs WC: 1.19m x 1.63m (3' 11" x 5' 4")
* storage room: 1.19m x 2.36m (3' 11" x 7' 9")
First floor
* bedroom one: 3.45m x 3.3m (11' 4" x 10' 10")
* bedroom two: 3.61m x 3.18m (11' 10" x 10' 5")
* bedroom three: 1.96m x 3.2m (6' 5" x 10' 6")
* family bathroom: 1.75m x 2.97m (5' 9" x 9' 9")
External
* enclosed tiered garden
* rear garage + storage: 2.9m x 5.08m (9' 6" x 16' 8")
* front garden
This property is sold on a freehold basis.
Property Location
Marketed by Dylan Davies Estate & Letting Agents
Disclaimer Property descriptions and related information displayed on this page are marketing materials provided by Dylan Davies Estate & Letting Agents. estateagents365.uk does not warrant or accept any responsibility for the accuracy or completeness of the property descriptions or related information provided here and they do not constitute property particulars. Please contact Dylan Davies Estate & Letting Agents for full details and further information.


