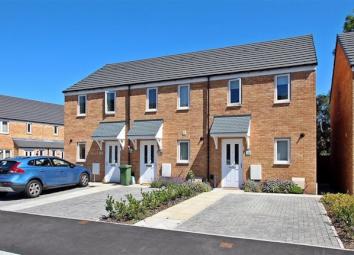Terraced house for sale in Pontypridd CF37, 2 Bedroom
Quick Summary
- Property Type:
- Terraced house
- Status:
- For sale
- Price
- £ 129,950
- Beds:
- 2
- Baths:
- 1
- Recepts:
- 1
- County
- Rhondda Cynon Taff
- Town
- Pontypridd
- Outcode
- CF37
- Location
- Ymyl Yr Afon, Hawthorn CF37
- Marketed By:
- Dylan Davies Estate & Letting Agents
- Posted
- 2024-04-18
- CF37 Rating:
- More Info?
- Please contact Dylan Davies Estate & Letting Agents on 01443 308250 or Request Details
Property Description
** mid link home with two double bedrooms located on A newly completed & exclusive development in hawthorn**
**no onward chain**
**open plan kitchen / living area plus downstairs WC**
Dylan Davies are pleased to offer for sale this newly built 2 bedroom end of link home in Hawthorn. This beautifully presented, two double bedroom home is situated on a new & exclusive development in Hawthorn offering excellent access to all services to include schools at all levels, amenities and easy road links to the A470 for the M4 corridor, Merthyr Tydfil and Cardiff. This property was built by Persimmon Homes and was completed in December 2015 and comes complete with a NHBC building warranty.
Internally the accommodation comprises of an entrance hall, an open plan kitchen/living room with access to the downstairs WC, plus Upvc patio doors leading to the rear garden and patio.
**neutral and modern decoration throughout**
The first floor offers two double bedrooms and family bathroom, with the second bedroom further benefiting from an inbuilt storage wardrobe.
Externally the property benefits from a block paved driveway to the front and a private & enclosed rear garden with paved patio - all completed with low maintenance feel for ease of use.
Further benefits include combi-gas central heating, uPVC double glazing and no onward chain.
Ideal first time buy or investment - with an array of excellent, transport links, schools and amenities nearby.
**early viewing comes highly recommended**
**must see**
Accommodation comprises:
* entrance hallway: 1.35m x 1.55m (max) (4' 5" x 5' 1")
* lounge/kitchen (open plan): 2.77m (min) x 6.76m (9' 1" x 22' 2")
* downstairs W.C.: 0.84m x 1.57m (2' 9" x 5' 2")
* landing: 1.83m (max) x 1.9m (6' x 6' 3")
* bedroom one: 2.36m x 3.68m (7' 9" x 12' 1")
* bedroom two: 2.36m x 3.68m (max) (7' 9" x 12' 1")
* bathroom : 1.83m x 1.7m (6' x 5' 6")
External
* enclosed rear garden
* front garden & driveway
This property is sold on a freehold basis.
Property Location
Marketed by Dylan Davies Estate & Letting Agents
Disclaimer Property descriptions and related information displayed on this page are marketing materials provided by Dylan Davies Estate & Letting Agents. estateagents365.uk does not warrant or accept any responsibility for the accuracy or completeness of the property descriptions or related information provided here and they do not constitute property particulars. Please contact Dylan Davies Estate & Letting Agents for full details and further information.


