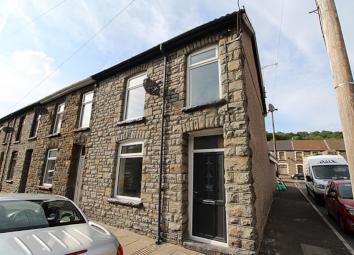Terraced house for sale in Pontypridd CF37, 3 Bedroom
Quick Summary
- Property Type:
- Terraced house
- Status:
- For sale
- Price
- £ 112,000
- Beds:
- 3
- Baths:
- 1
- Recepts:
- 1
- County
- Rhondda Cynon Taff
- Town
- Pontypridd
- Outcode
- CF37
- Location
- Wayne Street, Trehafod, Pontypridd, Rhondda Cynon Taff CF37
- Marketed By:
- James Douglas Sales and Lettings
- Posted
- 2024-04-07
- CF37 Rating:
- More Info?
- Please contact James Douglas Sales and Lettings on 01443 308142 or Request Details
Property Description
**newly refurbished** **modern throught** James Douglas Sales and Lettings are excited to market this spacious mid-terraced property situated in the popular village of Trehafod, Pontypridd. With a generous lounge-diner, modern kitchen, ground floor bathroom and three bedrooms, this property is an excellent choice of property if you're looking to move straight in and to get on the property ladder!
Tenure: We have been advised that the tenure of this property is Freehold.
After entering through the front door you reach the entrance hall, with flooring laid to "victorian style" tiled and a door leading to the lounge-diner. The lounge-diner has a light and airy feel, with a window to the front aspect, newly laid carpet, stairs rising to the first floor, door to the kitchen and door the the inner lobby.
The modern kitchen features fitted, matching wall and base units, with an integral electric oven, four ring induction hob, cooker hood, tiled splash backs, full bowl stainless steel sink and drainer, tiled flooring, window to the rear aspect and door to the rear leading to the rear garden.
The inner lobby features tiled flooring, with a fitted cloak-cupboard and door to the rear, providing access to the bathroom. The ground floor bathroom features a modern three piece suite finished in white, comprising; low level W.C., pedestal wash hand basin and panelled bath with shower over and tiled surround. The bathroom also features an obscure window to the rear and tiled flooring.
To the first floor, the landing provides access to all bedrooms with a window to the rear aspect and flooring laid to carpet. Bedroom one is located to the front of the first floor with a window to the front aspect and flooring laid to carpet. Bedroom two is located to the rear of the first floor with flooring laid to carpet, a window to the rear aspect and a wall-mounted gas combination boiler. Bedroom three is located to the front of the first floor, with flooring also laid to carpet and a window to the front aspect.
Externally, the property offers on street parking. To the rear, a low-maintenance courtyard with wooden panelled fencing and gated side access.
Room Dimensions:
Entrance Hall
Lounge-Diner: 6.73m (22'1'') Max x 4.27m (14'0'') Max
Kitchen: 3.40m (11'2'') x 2.24m (7'4'')
Inner Lobby
Bathroom
Landing
Bedroom One: 3.78m (12'5'') x 2.41m (7'11'')
Bedroom Two: 2.79m (9'2'') x 2.72m (8'11'')
Bedroom Three: 2.87m (9'5'') x 2.03m (6'8'')
Rear Courtyard
Property Location
Marketed by James Douglas Sales and Lettings
Disclaimer Property descriptions and related information displayed on this page are marketing materials provided by James Douglas Sales and Lettings. estateagents365.uk does not warrant or accept any responsibility for the accuracy or completeness of the property descriptions or related information provided here and they do not constitute property particulars. Please contact James Douglas Sales and Lettings for full details and further information.


