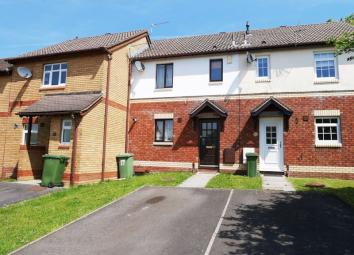Terraced house for sale in Pontypridd CF38, 2 Bedroom
Quick Summary
- Property Type:
- Terraced house
- Status:
- For sale
- Price
- £ 138,950
- Beds:
- 2
- Baths:
- 2
- Recepts:
- 1
- County
- Rhondda Cynon Taff
- Town
- Pontypridd
- Outcode
- CF38
- Location
- Clos Myddlyn, Manorchase, Beddau CF38
- Marketed By:
- Nicholas Michael Estate Agents
- Posted
- 2024-04-28
- CF38 Rating:
- More Info?
- Please contact Nicholas Michael Estate Agents on 01443 308884 or Request Details
Property Description
Nicholas Michael estate agents are pleased to offer for sale this two bedroomed mid link house situated in a cul-de-sac location on this popular development at Beddau and being an ideal starter home/investment. Easy access to the M4 at Miskin junction 34 and the A470 at upper boat. A few minutes drive from the Talbot Green retail parks.
Accommodation Comprises :-
Covered Entrance Porch:-
Entrance Hall ;-
Double glazed entrance door, fitted carpet, cloaks storage cupboard, radiator, smooth finish to walls, carpeted stairs to 1st floor, white panel doors to lounge and kitchen.
Lounge :- (15' 6'' x 12' 6'' (4.72m x 3.81m))
Double glazed patio doors leading out onto rear garden, additional double glazed window to rear, two radiators, fitted carpet, smooth finish to walls, coving to ceiling, Under stairs storage cupboard
Kitchen :- (9' 0'' x 16' 4'' (2.74m x 4.97m))
Fitted with a range of white fronted wall and floor units with light grey dapple work surfaces, double glazed window to front, inset stainless steel sink unit, space for cooker, space for fridge freezer, plumbed for automatic washing machine, floor covering, tiled splash areas, smooth finish to walls, radiator, Wall mounted combination gas central heating boiler.
First Floor :-
Landing :-
Fitted carpet, smooth finish to walls, loft access, white panel doors giving access to bedroom and bathroom accommodation.
Bedroom One ;- (12' 0'' decreasing to 9' 0'' x 11'10" (3.65m decreasing to 2.74m x 3.60m))
Into wardrobe recess.
Double glazed window to front, radiator, smooth finish to walls, fitted carpet, Linen cupboard.
En Suite :-
White low-level WC, pedestal wash hand basin, corner shower cubicle with domestic hot water shower unit, double glazed window to front, floor covering, smooth finish to walls, tiled splash areas.
Bedroom Two ;- (9' 9'' x 9' 0'' (2.97m x 2.74m))
Double glazed window to rear, radiator, fitted carpet, smooth finish to walls.
Bathroom :-
White suite comprising low-level WC, pedestal wash hand basin, panelled bath, floor covering, tiled splash areas, smooth finish to walls.
Outside :-
Front :-
Off-road parking space, lawn, footpath to entrance door.
Rear :-
Full width patio area leading to lawn and being enclosed on all sides, mature flower and shrub border.
Tenure ;-
Freehold
Property Location
Marketed by Nicholas Michael Estate Agents
Disclaimer Property descriptions and related information displayed on this page are marketing materials provided by Nicholas Michael Estate Agents. estateagents365.uk does not warrant or accept any responsibility for the accuracy or completeness of the property descriptions or related information provided here and they do not constitute property particulars. Please contact Nicholas Michael Estate Agents for full details and further information.


