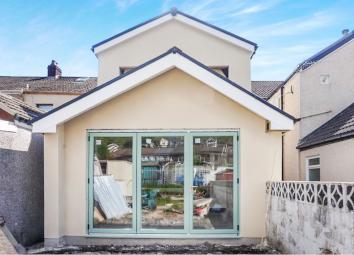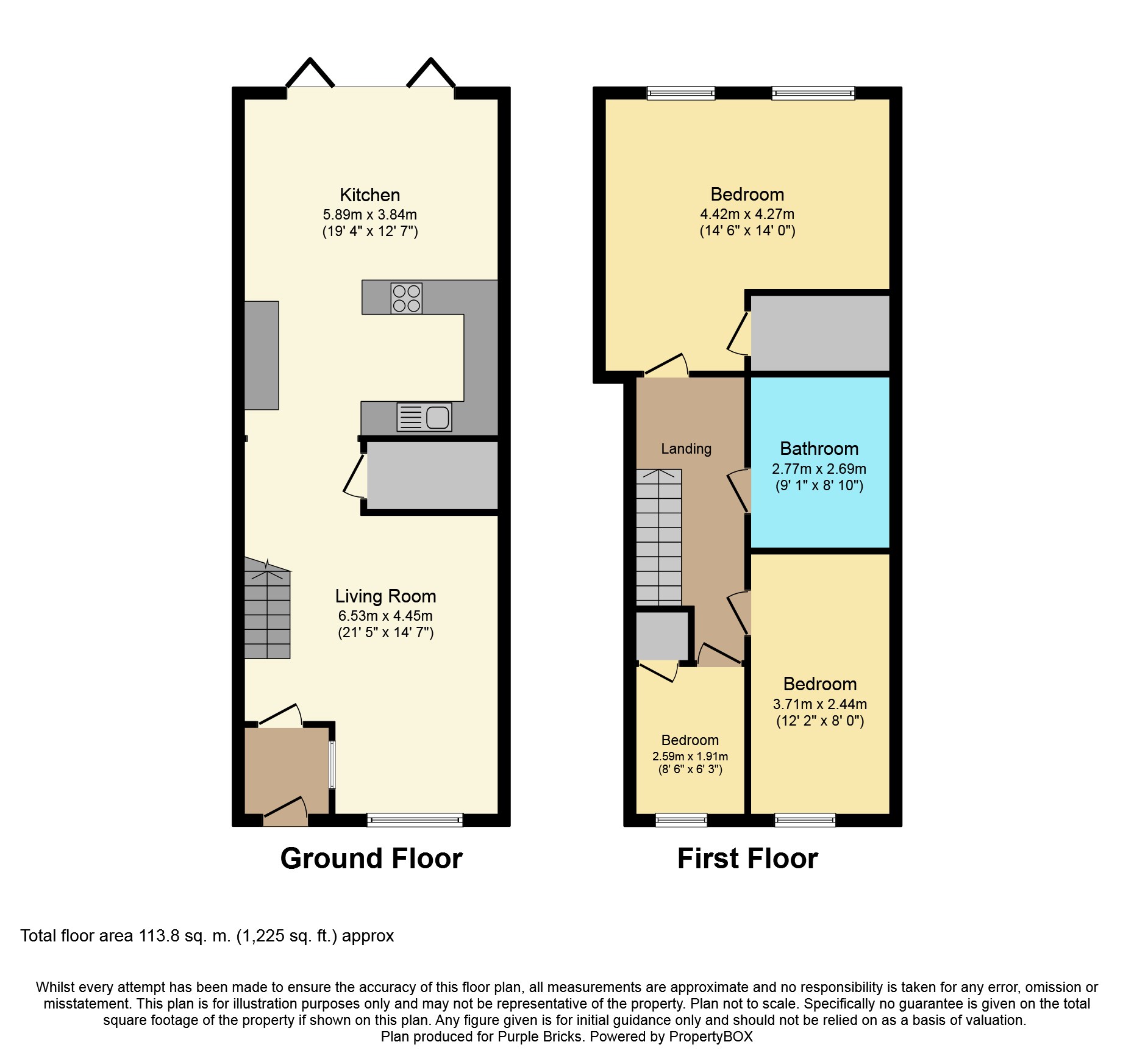Terraced house for sale in Pentre CF41, 3 Bedroom
Quick Summary
- Property Type:
- Terraced house
- Status:
- For sale
- Price
- £ 150,000
- Beds:
- 3
- Baths:
- 1
- Recepts:
- 2
- County
- Rhondda Cynon Taff
- Town
- Pentre
- Outcode
- CF41
- Location
- Ystrad Terrace, Pentre CF41
- Marketed By:
- Purplebricks, Head Office
- Posted
- 2024-04-03
- CF41 Rating:
- More Info?
- Please contact Purplebricks, Head Office on 024 7511 8874 or Request Details
Property Description
**19ft Kitchen/Diner**
**Double extension**
**Level rear garden**
**Fully renovated**
**New UPVC Sash windows**
**3 Metre Bi-folds**
**Vaulted ceiling**
**New central heating and electrics**
** All work & appliances covered by guarantees including snagging list**
**Wood burning stove**
**No chain**
*21ft Living Room**
One of a kind! This completely refurbished, double extended property is going to be finished to the highest of specifications with an opportunity for the finishing touches to be decided by the purchaser & implemented before completion. All works have been carried out to the latest building regulations, highest of standards and all comes complete with guarantees, certificates and manufacturers warranties for that added piece of mind. The property is ideally located within close proximity of local amenities, schools and transport links and offers ample living space for all the family.
The property in brief comprises of an entrance porch, open plan spacious living area, downstairs modern cloakroom. High spec kitchen/diner complete with Bi-folds opening out to a flat large rear garden.
To the first floor; New staircase and large landing leading to a Large double bedroom with en-suite. Family bathroom, double bedroom and a spacious single bedroom complete with built in wardrobe.
Internal viewings are highly recommended to fully appreciate this impressive, fully renovated, high spec property and can be booked instantly via
Ground Floor
Living Room
14'7" (max) x 21'5"(max)
uPVC sash window to front aspect of the property, fitted ceiling light, wall mounted radiator, wood burning stove. Stairs leading to first floor.
Kitchen
12'7" (max) 19'4" (max)
Three meter bi-folding doors to rear aspect of the property. Vaulted ceiling with spotlights. Designer vertical radiators. Matching wall and base units complete with integrated appliances and complementary worktop over, breakfast bar with 3 pendant lights. Inset stainless steel sink with drainer, integral oven and hob with extractor hood over.
Cloakroom
5'08" (max) x 3'11" (max)
Toilet and hand basin, finishes to be determined.
Garden
Great sized, flat rear garden with beautiful views, will be finished to a high standard including patio area and artificial grassed section. Offers rear lane access and ample space for the purchaser to build a garage, or summer house if wanted or alternatively this area can provide off road parking.
First Floor
Bedroom one
14'0"(max) x 14'6(max)
Two uPVC windows to rear aspect of the property. Fitted ceiling light, wall hung radiator. Door to en-suite.
En-suite
8'10"(max) x 5'0"(max)
Shower enclosure with thermostatic shower, hand basin and toilet. Wall mounted radiator. Skylight.
Bedroom two
12'2"(max) x 8'0"(max)
uPVC sash window to front aspect of the property, fitted ceiling light and wall mounted radiator.
Bedroom Three
8'6"(max) x 6'03"(max)
uPVC sash window to front aspect of the property, fitted ceiling light and wall mounted radiator. Doors to fitted wardrobe.
Bathroom
9'1"(max) x 8'10" (max)
Built in bath with shower over, His and Hers twin integrated basins units and concealed toilet unit. Boiler cupboard housing new combi boiler.
Property Location
Marketed by Purplebricks, Head Office
Disclaimer Property descriptions and related information displayed on this page are marketing materials provided by Purplebricks, Head Office. estateagents365.uk does not warrant or accept any responsibility for the accuracy or completeness of the property descriptions or related information provided here and they do not constitute property particulars. Please contact Purplebricks, Head Office for full details and further information.


