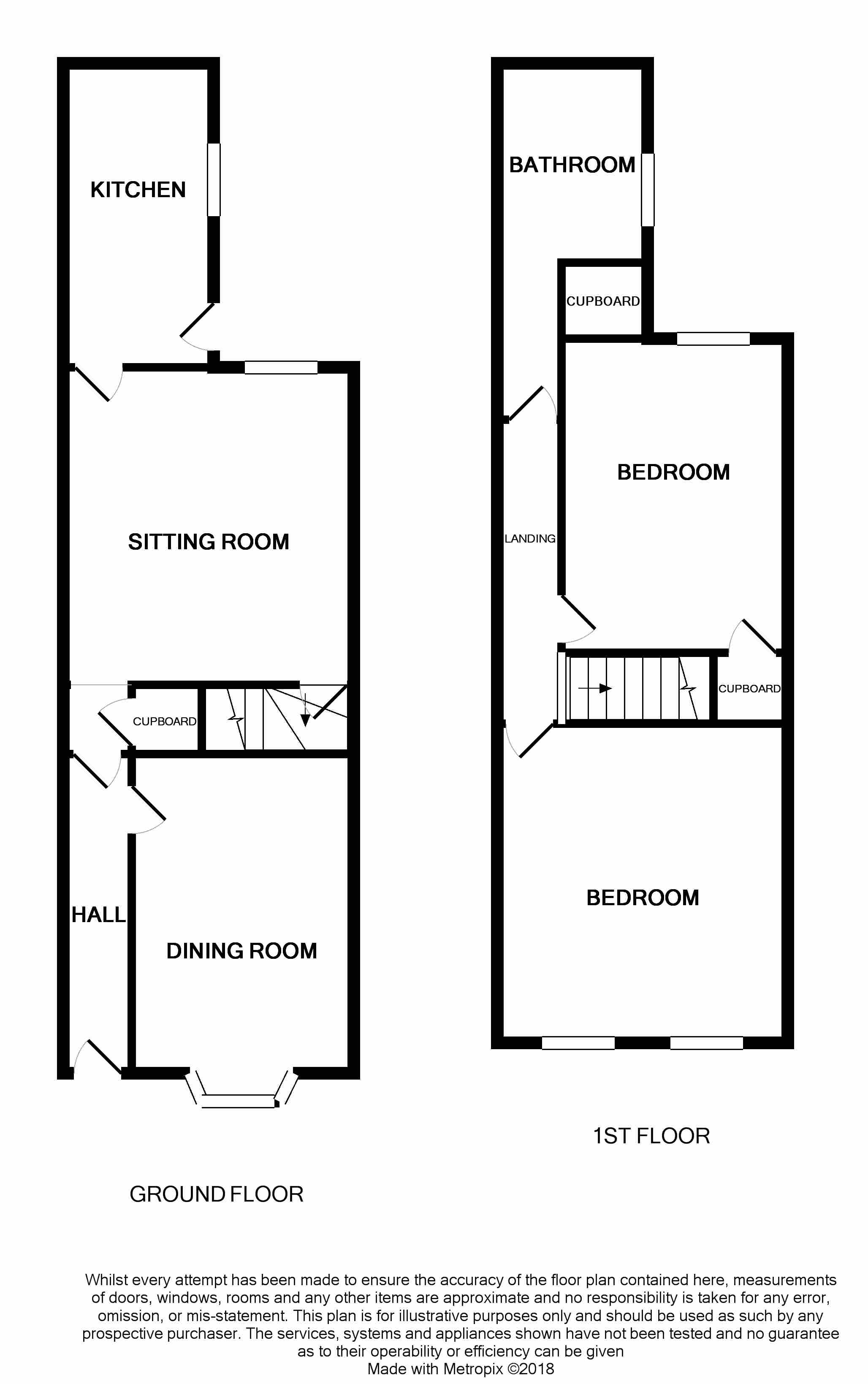Terraced house for sale in Newcastle-under-Lyme ST5, 2 Bedroom
Quick Summary
- Property Type:
- Terraced house
- Status:
- For sale
- Price
- £ 110,000
- Beds:
- 2
- Baths:
- 1
- Recepts:
- 2
- County
- Staffordshire
- Town
- Newcastle-under-Lyme
- Outcode
- ST5
- Location
- Emberton Street, Wolstanton, Newcastle-Under-Lyme ST5
- Marketed By:
- Heywoods
- Posted
- 2024-06-03
- ST5 Rating:
- More Info?
- Please contact Heywoods on 01782 792136 or Request Details
Property Description
Newly improved and redecorated with no upward chain, this forecourted terraced house has a good sized garden to the rear. Two bedrooms, two reception rooms, new kitchen and bathroom.
Having recently undergone a scheme of redecoration and improvements, this forecourted terraced house is ready for its new owners with no upward chain and includes a number of attractive features which make it worth a look. The accommodation includes entrance hall, two reception rooms, newly fitted kitchen with built in appliances, two double bedrooms and well appointed, newly fitted first floor bathroom with overbath shower. Outside, the property sits behind a forecourt at the front and at the rear, a major selling point of the property is a good sized garden plot which will be an afternoon sun trap. Gas central heating and Upvc double glazing to most windows are further features and the property has had new floor coverings throughout and is freshly decorated, ready to move in!
Entrance hall Entrance door to front, arched glazed panel over, radiator. Doors to principal ground floor rooms.
Front facing dining room 13' 6" into bay x 8' 8" (4.11m x 2.64m) Double glazed walk in bay window to front with radiator beneath, space for table and chairs and other furniture.
Inner hall area Understairs store off.
Rear facing sitting room 12' 4" x 10' 7" (3.76m x 3.23m) Double glazed window to rear, radiator. Door to staircase to first floor. Door to
kitchen 11' 10" x 5' 10" (3.61m x 1.78m) Double glazed window and entrance door to side, inset single drainer sink, range of newly fitted base and wall cupboards, build under new electric oven, four ring ceramic hob with extractor canopy over, integrated fridge and freezer, integrated washing machine, tiled floor, radiator.
First floor
landing Doors to first floor rooms. Loft access.
Bedroom one (front) 12' 7" x 11' 4" (3.84m x 3.45m) Two double glazed windows to front, radiator.
Bedroom two (rear) 10' 10" x 9' 0" (3.3m x 2.74m) Window to rear, radiator, door to walk in wardrobe/store.
Bathroom 10' 8" maximum x 5' 10" (3.25m x 1.78m) Window to side, radiator, suite comprising panelled bath with glass shower screen and bath shower mixer, vanity basin with useful storage beneath, concealed cistern dual flush w.C., radiator. Tiled floor and walls. Airing cupboard with lagged cylinder, wall mounted gas central heating boiler.
Externally Front forecourt with block wall to front and side and path to front door. The rear garden is a good sized plot and is a pleasant surprise having gravelled and rockery areas, decked sitting out area, concrete pathway, fencing and brick wall borders, gate to rear. Vehicle access is possible if required subject to any necessary alterations.
Directions From Newcastle take the Brampton, over the Sandy Lane roundabout and through the Marsh Head traffic lights, past Wolstanton Marsh. Continue into Wolstanton village. Turn right into Emberton Street, continue over the crossroad and the property will be found on the left hand side.
This property was personally inspected by Paul Bagnall
Details were produced on 24th September 2018
Property Location
Marketed by Heywoods
Disclaimer Property descriptions and related information displayed on this page are marketing materials provided by Heywoods. estateagents365.uk does not warrant or accept any responsibility for the accuracy or completeness of the property descriptions or related information provided here and they do not constitute property particulars. Please contact Heywoods for full details and further information.


