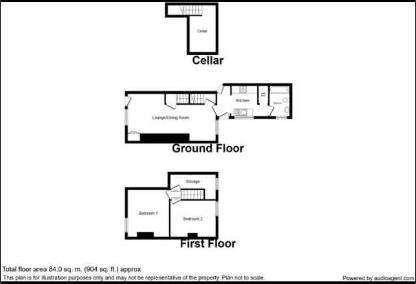Terraced house for sale in Newcastle-under-Lyme ST5, 2 Bedroom
Quick Summary
- Property Type:
- Terraced house
- Status:
- For sale
- Price
- £ 92,500
- Beds:
- 2
- Baths:
- 1
- Recepts:
- 1
- County
- Staffordshire
- Town
- Newcastle-under-Lyme
- Outcode
- ST5
- Location
- Orchard Street, Wolstanton, Newcastle-Under-Lyme ST5
- Marketed By:
- Wakefield Giles
- Posted
- 2024-04-04
- ST5 Rating:
- More Info?
- Please contact Wakefield Giles on 01782 966856 or Request Details
Property Description
Wakefield giles are please to offer for sale this two bed terrace property located in the ever popular Wolstanton Village. The property will prove to be a fantastic starter home or investment for first time buyers or investors respectively. The property is just a short walk from Wolstanton High Street with its shops and amenities as well as a number of local schools and the near by A50, A500 and M6 commuter road links are all easily accessible. In brief the property comprises of, to the ground floor; open plan living/dining room, kitchen and bathroom. To the first floor there are two double bedrooms and a smaller room that would be beneficial as a storage space. Externally there is a rear garden with both paved and gravel areas. Be sure to give us A call on to get A viewing arranged!
Ground Floor
Living/Dining Room (23' 5'' x 10' 11'' (7.13m x 3.32m))
To the living area there is a Upvc double glazed window to the front aspect, timber framed front door, laminate flooring, radiator and sockets. To the dinging space there is further laminate flooring, radiator, sockets, Upvc double glazed window to the rear aspect and a storage cupboard with stairs leading down to a small cellar space.
Kitchen (13' 9'' x 7' 8'' (4.19m x 2.34m))
A range of fitted wall and base units with complimentary work tops and space for oven/hob, fridge/freezer, washing machine and space for tumble dryer in utility area. Single bowl sink unit, tiled splash backs, laminate flooring, radiator, sockets and a Upvc double glazed window to the rear aspect. There are timber framed doors providing access to the rear garden and also the shared alley.
Bathroom (7' 5'' x 5' 5'' (2.26m x 1.65m))
Three piece suite comprising of bath with electric shower over, pedestal wash hand basin with chrome mixer taps and a low flush W/C. Upvc double glazed window with privacy glass to the rear aspect and a heated chrome towel rail.
First Floor Landing
Bedroom One (12' 8'' x 10' 10'' (3.86m x 3.30m))
Upvc double glazed window to the front elevation, radiator, sockets and laminate flooring.
Bedroom Two (12' 0'' x 9' 9'' (3.65m x 2.97m))
Upvc double glazed window to the rear elevation, radiator, sockets and laminate flooring.
Storage Room (12' 2'' x 2' 11'' (3.71m x 0.89m))
Upvc double glazed window to the rear elevation, laminate flooring, radiator, sockets and a wall mounted combination boiler.
Externally
Rear Garden
Large rear garden with paved and gravel areas. Fenced and brick wall boundaries.
Property Location
Marketed by Wakefield Giles
Disclaimer Property descriptions and related information displayed on this page are marketing materials provided by Wakefield Giles. estateagents365.uk does not warrant or accept any responsibility for the accuracy or completeness of the property descriptions or related information provided here and they do not constitute property particulars. Please contact Wakefield Giles for full details and further information.


