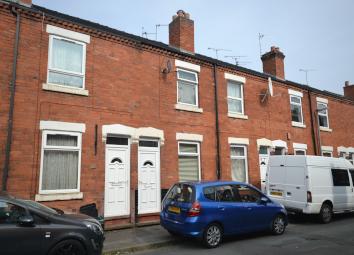Terraced house for sale in Newcastle-under-Lyme ST5, 2 Bedroom
Quick Summary
- Property Type:
- Terraced house
- Status:
- For sale
- Price
- £ 95,000
- Beds:
- 2
- County
- Staffordshire
- Town
- Newcastle-under-Lyme
- Outcode
- ST5
- Location
- Stubbs Gate, Newcastle-Under-Lyme ST5
- Marketed By:
- Heywoods
- Posted
- 2024-03-31
- ST5 Rating:
- More Info?
- Please contact Heywoods on 01782 792136 or Request Details
Property Description
This traditional terraced house is conveniently situated within walking distance of Newcastle town centre, Lyme Valley Country Park and The Royal Stoke hospital complex. The accommodation includes an excellent lounge/dining room divided by an open plan staircase between the front dining area and the rear lounge, good sized fitted kitchen, inner hall with Baxi combi boiler, ground floor shower room and two double bedrooms on the first floor. Outside is an enclosed concrete yard area to complete the specification. The property has been well maintained over the years by the present owners and is in good order therefore recommended for an early viewing.
Lounge/diner 26' 1" x 11' 0" (7.95m x 3.35m) Divided into two clearly defined areas.
Dining area 11' 0" x 10' 8" (3.35m x 3.25m) Double glazed window and entrance door to front, coved ceiling, ceiling rose, ample space for table, chairs and other furniture, panelled radiator, boxed meter cupboards, staircase off to first floor.
Lounge 11' 0" x 12' 1" (3.35m x 3.68m) Double glazed window to rear, panelled radiator, fireplace surround with marble insert and hearth, living flame convector fire.
Kitchen 10' 2" x 5' 6" (3.1m x 1.68m) Double glazed window to side, inset one and a half bowl stainless steel sink with mixer taps above and cupboards beneath, further range of cream fronted base and wall cupboards, post formed work surfaces, plumbing for washing machine, built under oven and four ring gas hob, door to;
inner hall Double glazed entrance door to side, Baxi combi gas central heating boiler, door to;
shower room 6' 6" x 5' 5" (1.98m x 1.65m) Double glazed window to side, radiator, part tiled walls, suite comprising shower cubicle with glass shower door and screen, temperature controlled shower fitted, vanity basin with mixer taps above and storage cupboard beneath, close coupled W.C.
First floor landing Doors to first floor rooms.
Bedroom one 11' 0" x 10' 6" (3.35m x 3.2m) Double glazed window to front, wardrobes either side of chimney breast, panelled radiator.
Bedroom two 10' 11" x 12' 1" (3.33m x 3.68m) Double glazed window to rear, radiator, recess off with fitted shelving.
Externally To the rear is a concrete yard area with fence to side, brick wall and fence to rear, gate to rear.
Directions From Newcastle take the A34 south from our office to the five way roundabout, take the fourth exit from the roundabout into Brook Lane and the first left into Stubbs Gate where the property will be found on the left.
This property was personally inspected by Paul Bagnall.
Details were produced on 18/04/2019
Property Location
Marketed by Heywoods
Disclaimer Property descriptions and related information displayed on this page are marketing materials provided by Heywoods. estateagents365.uk does not warrant or accept any responsibility for the accuracy or completeness of the property descriptions or related information provided here and they do not constitute property particulars. Please contact Heywoods for full details and further information.

