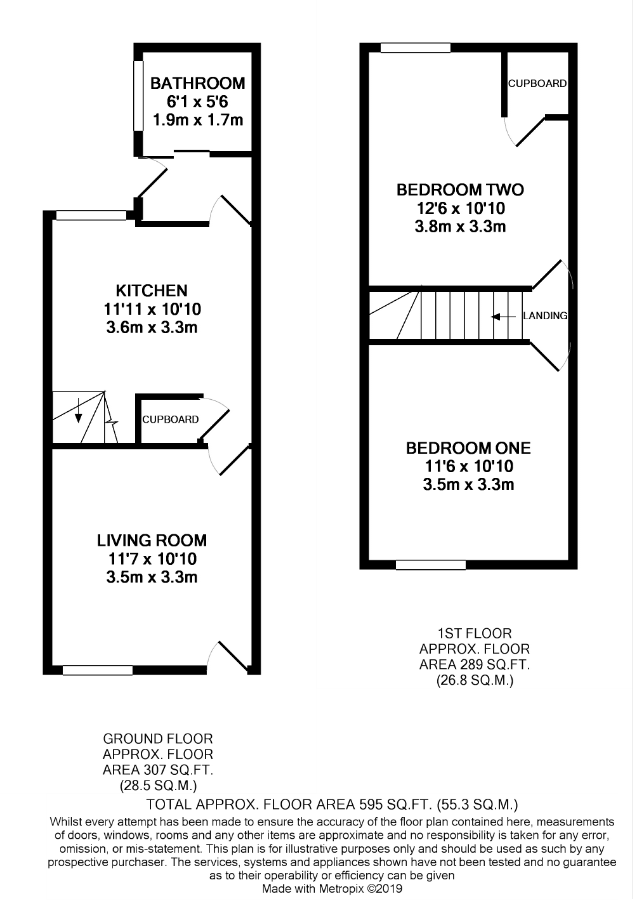Terraced house for sale in Newcastle-under-Lyme ST5, 2 Bedroom
Quick Summary
- Property Type:
- Terraced house
- Status:
- For sale
- Price
- £ 100,000
- Beds:
- 2
- Baths:
- 1
- Recepts:
- 1
- County
- Staffordshire
- Town
- Newcastle-under-Lyme
- Outcode
- ST5
- Location
- Oxford Road, May Bank, Newcastle-Under-Lyme ST5
- Marketed By:
- YOPA
- Posted
- 2024-04-04
- ST5 Rating:
- More Info?
- Please contact YOPA on 01322 584475 or Request Details
Property Description
Presenting new to the market, a fantastic 2 Bedroom Terraced House which is available to purchase with no upward chain. Oxford Road is located in the desirable location of May Bank which is conveniently positioned for the High Street and The Marsh. This well presented property is neutrally decorated throughout with an impressive low maintenance garden. It comes highly recommended to secure your viewing to avoid disappointment.
Living Room - Front aspect with feature fireplace having a coal effect gas flame, inset tile surround, neutral carpets, double glazed window, radiator, T.V and Aerial connection, electrical sockets, door leading through to:
Kitchen - Having a spacious entertaining space, fitted base unit with stainless steel sink, plumbing for washing machine and space for freestanding cooker and fridge/freezer, attractive feature fireplace, double glazed window to rear, laminate flooring, radiator, under stairs storage cupboard with lighting, door leading onto the carpeted staircase to the first floor, door leading to rear entrance/utility space.
Utility - Having rear entrance space with additional shelving for storage.
Bathroom - Located on the ground floor, fitted three piece suite, comprising of panelled bath tub, w.C. And fitted wash hand basin, fully tiled surround, vinyl flooring, double glazed window to side.
Bedroom One - Front aspect double bedroom, neutrally decorated, feature fireplace, built in over stairs storage cupboard, neutral carpets, radiator, electrical sockets.
Bedroom Two - Rear aspect double bedroom, storage cupboard which houses the Glo-Worm boiler, loft hatch access which presents scope for the new purchaser should a loft conversion be desired, neutral fitted carpet, radiator, electrical sockets.
Garden - Leading from the back of the property via a patio area, passing the outbuilding which presents outside storage space, entering onto an attractive stoned garden with an array of shrubs and bedding plants, fence panels to all boundaries.
Property Location
Marketed by YOPA
Disclaimer Property descriptions and related information displayed on this page are marketing materials provided by YOPA. estateagents365.uk does not warrant or accept any responsibility for the accuracy or completeness of the property descriptions or related information provided here and they do not constitute property particulars. Please contact YOPA for full details and further information.


