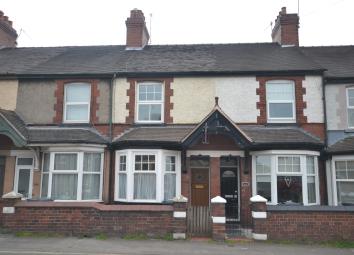Terraced house for sale in Newcastle-under-Lyme ST5, 2 Bedroom
Quick Summary
- Property Type:
- Terraced house
- Status:
- For sale
- Price
- £ 97,950
- Beds:
- 2
- County
- Staffordshire
- Town
- Newcastle-under-Lyme
- Outcode
- ST5
- Location
- Watlands View, Porthill, Newcastle ST5
- Marketed By:
- Heywoods
- Posted
- 2024-04-04
- ST5 Rating:
- More Info?
- Please contact Heywoods on 01782 792136 or Request Details
Property Description
Situated in a sought after and convenient area, close to excellent road links and within easy reach of the facilities of Porthill and Wolstanton, this fore-courted bay windowed terraced house offers generous room sizes and traditional accommodation with two reception rooms, fitted kitchen, inner hall with combi boiler off, ground floor bathroom and two double bedrooms on the first floor. At the rear there is a good sized courtyard garden which is not directly overlooked by other properties. First time buyers and small families will be delighted with the value for money on offer and viewing is recommended without delay.
Front facing sitting room 11' 7" x 17' 9" into bay (3.53m x 5.41m) Walk-in bay window to front with double glazing, radiator, beech effect fireplace surround and hearth beneath, living flame effect gas fire, useful range of storage cupboards incorporating gas and electricity meters, stairs off to first floor.
Dining room 12' 1" x 11' 7" (3.68m x 3.53m) Double glazed window to rear, coved ceiling and radiator, living flame effect gas fire.
Kitchen 10' 8" x 7' 1" (3.25m x 2.16m) Double glazed window to side, single drainer inset stainless steel sink with mixer taps above and cupboards beneath, further range of base and wall cupboards complemented by work surfaces and splashback tiling, glass display cabinets, built in electric oven and separate four ring gas hob, further appliance space, combined heating radiator and towel rail, door to;
inner hall Part glazed hardwood entrance door to side, bi-fold door to airing cupboard/store with plumbing for washing machine and wall mounted combi boiler.
Ground floor bathroom 6' 3" x 6' 6" (1.91m x 1.98m) Double glazed window to side, radiator, tiled floor, fully tiled walls, suite comprising panelled bath with over-bath shower and concertina shower screen, pedestal wash hand basin, close coupled W.C.
First floor landing Doors off to bedrooms.
Front bedroom one 11' 7" x 11' 8" (3.53m x 3.56m) Double glazed window to front, coved ceiling, loft access and radiator.
Bedroom two 12' 1" x 11' 7" (3.68m x 3.53m) Double glazed window to rear, coved ceiling, radiator.
Externally To the front is a forecourt with a brick wall and gate. At the rear is a flagged courtyard with brick wall to side and fence to rear with gate. The property is not directly overlooked by other properties.
Directions From Newcastle take The Brampton over the Sandy Lane roundabout, through the Marsh Head traffic lights into Wolstanton Village. At the far end of Wolstanton, turn left at the Porthill roundabout into Watlands View, the property will be found on the left.
This property was personally inspected by Paul Bagnall
Details were produced on 25/05/2019.
Property Location
Marketed by Heywoods
Disclaimer Property descriptions and related information displayed on this page are marketing materials provided by Heywoods. estateagents365.uk does not warrant or accept any responsibility for the accuracy or completeness of the property descriptions or related information provided here and they do not constitute property particulars. Please contact Heywoods for full details and further information.

