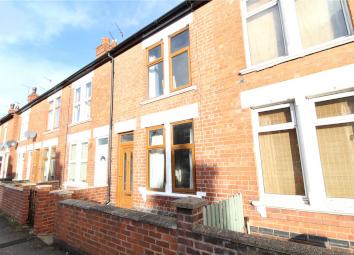Terraced house for sale in Newark NG24, 2 Bedroom
Quick Summary
- Property Type:
- Terraced house
- Status:
- For sale
- Price
- £ 125,000
- Beds:
- 2
- Baths:
- 1
- Recepts:
- 2
- County
- Nottinghamshire
- Town
- Newark
- Outcode
- NG24
- Location
- Sleaford Road, Newark NG24
- Marketed By:
- Winkworth - Newark
- Posted
- 2024-04-04
- NG24 Rating:
- More Info?
- Please contact Winkworth - Newark on 01636 616227 or Request Details
Property Description
Winkworth are delighted to bring to the market this beautifully presented two-bedroom mid-terraced property located short walk away from Newark Town Centre as well as Newark North Gate train station. The property has been fully redecorated and rewired by the current owner and is absolutely ideal as a first time buy. With two reception rooms, an upstairs bathroom and utility room this is likely to prove popular. Call us today to avoid missing out. EPC Rating E
The property begins with a timber effect uPVC door to the front aspect leading into the front reception room. With bold colours and an exposed brick chimney recess this is a real statement room and it is easy to see the vendor has given thought to decoration. Two double glazed windows and a wall mounted radiator sit to the front aspect with built in storage cupboard either side of the chimney breast. A door leads from here to the second reception room. Used as a dining room by the current vendor and beautifully bright due to the door being removed between here and the kitchen as well as a double-glazed window to the rear aspect this room is ideal for entertaining guests or as a play room for little ones. A generous storage cupboard sits underneath the stairs and a door opens out to reveal the stairs themselves. The kitchen is relatively modern with a range of base and wall units set around worksurfaces with space for an oven and inset one and a half bowl sink/drainer. A timber effect uPVC door and window are found to the side aspect and an open doorway leads into the utility area where further worksurfaces sit over base units with space and plumbing for appliances including washing machine, tumble drier and fridge freezer. This useful space was converted from an old bathroom and serves a much better purpose in its current state.
The landing has doors off to the bedrooms and the bathroom as well as access to the fully boarded loft via a hatch. Both of the bedrooms are good sized doubles with wall mounted radiators and double-glazed windows to either the front or rear aspects. The master additionally has a cupboard over the stairs. The bathroom comprises a three-piece suite including low level flush toilet, panelled bath with electric shower over and a pedestal wash hand basin. An obscured double-glazed window looks over the rear aspect and a chrome heated towel rail provides warmth to the room.
The rear garden has a paved patio/walkway leading down the garden past a timber shed and an area laid to lawn. The garden itself is enclosed by timber fencing and has a gate that leads back to the road.
Lounge- 11'9" x 11'9"
Dining Room - 11'7" x 11'10"
Kitchen- 6'9" x 9'4"
Utility Room - 6'2" x 9"
Bedroom One- 11'9" x 11'9"
Bedroom Two-11'8" x 8'8"
Bathroom -9'4" x 6'9"
Property Location
Marketed by Winkworth - Newark
Disclaimer Property descriptions and related information displayed on this page are marketing materials provided by Winkworth - Newark. estateagents365.uk does not warrant or accept any responsibility for the accuracy or completeness of the property descriptions or related information provided here and they do not constitute property particulars. Please contact Winkworth - Newark for full details and further information.


