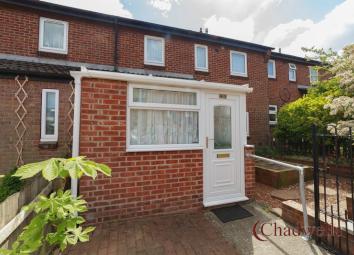Terraced house for sale in Newark NG22, 3 Bedroom
Quick Summary
- Property Type:
- Terraced house
- Status:
- For sale
- Price
- £ 80,000
- Beds:
- 3
- Baths:
- 2
- Recepts:
- 2
- County
- Nottinghamshire
- Town
- Newark
- Outcode
- NG22
- Location
- Bentinck Close, Boughton, Newark NG22
- Marketed By:
- Chadwells Estate Agents
- Posted
- 2024-04-06
- NG22 Rating:
- More Info?
- Please contact Chadwells Estate Agents on 01623 889031 or Request Details
Property Description
Spacious Family Home Situated In The Village Of Boughton...
This mid terrace property sits close to all local amenities and benefits from a conservatory to the rear, kitchen, seperate dining room, lounge, large entrance hall with built in storage, down stairs WC and entrance porch to the front. The first floor boasts three good sized bedrooms and a family bathroom. Internal inspection is a must to appreciate the space this property has to offer.
Entrance Porch
Accessed through uPVC door to front aspect and having a built in utility space, radiator and double glazed uPVC door to inner hallway.
Inner Hallway
This spacious hallway has laminate flooring, under stairs storage cupboard and doors leading to lounge, kitchen and downstairs WC.
Downstairs WC
Fitted with a low flush WC and wall mounted hand wash basin. Tiled flooring and walls, chrome heated towel rail and obscure window to front aspect.
Kitchen
Fitted with a range of matching wood effect wall and base units having work surface over inset with stainless steel sink and drainer. Additional benefits include integrated eye level two door electric oven and grill, electric hob with extractor over, tiled splash backs, space and plumbing for under counter fridge, uPVc window to front aspect and door leading to dining room.
Dining Room (8' 9'' x 11' 9'' (2.66m x 3.58m))
Having uPVC window to rear aspect, coving to ceiling, laminate flooring, radiator and uPVC door to conservatory.
Lounge
With laminate flooring, uPVC French doors to the conservatory, TV point and radiator.
Conservatory (16' 6'' x 6' 10'' (5.03m x 2.08m))
Looking onto the rear garden the conservatory benefits from radiator uPVc windows to the rear and side aspects with French doors to the rear garden.
First Floor Landing
With carpet flooring, built in storage cupboard housing boiler, uPVC window to front aspect and loft access.
Master Bedroom (12' 0'' x 11' 5'' (3.65m x 3.48m))
With two uPVC windows to rear aspect, built in wardrobes, radiator and carpet flooring.
Bedroom Two (12' 1'' x 8' 10'' (3.68m x 2.69m))
With uPVC window to rear aspect, built in storage space, radiator and carpet flooring.
Bedroom Three (10' 3'' x 5' 9'' (3.12m x 1.75m))
With uPVC window to front aspect, radiator and carpet flooring.
Family Bathroom
Fitted with a three piece suite comprising shower enclosure, pedestal wash basin and low flush WC. Obscure uPVC window to front aspect, heated towel rail, aqua panel to the walls and tiled vinyl flooring.
Externally
The front of the property is fully enclosed and is accessed through an iron gate leading to the low maintenance garden.
The rear garden is mainly laid to lawn with a parking space which is accessed through double gates.
Property Location
Marketed by Chadwells Estate Agents
Disclaimer Property descriptions and related information displayed on this page are marketing materials provided by Chadwells Estate Agents. estateagents365.uk does not warrant or accept any responsibility for the accuracy or completeness of the property descriptions or related information provided here and they do not constitute property particulars. Please contact Chadwells Estate Agents for full details and further information.


