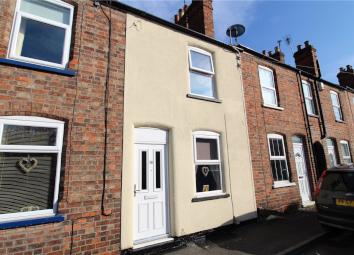Terraced house for sale in Newark NG24, 2 Bedroom
Quick Summary
- Property Type:
- Terraced house
- Status:
- For sale
- Price
- £ 115,000
- Beds:
- 2
- Baths:
- 1
- Recepts:
- 2
- County
- Nottinghamshire
- Town
- Newark
- Outcode
- NG24
- Location
- Wright Street, Newark NG24
- Marketed By:
- Winkworth - Newark
- Posted
- 2024-04-07
- NG24 Rating:
- More Info?
- Please contact Winkworth - Newark on 01636 616227 or Request Details
Property Description
Winkworth are delighted to bring to the market this beautifully presented two-bedroom mid-terraced property located within walking distance of Newark Town Centre. Extended in previous years to create a larger kitchen/diner area this property is ideal as first-time purchase or for an investor looking for no works to do. Call us today to arrange your viewing and avoid missing out. EPC Rating tbc
The property begins with a uPVC door to the front aspect leading into the front reception room, used as a cosy lounge. With a double-glazed window to the front aspect allowing the room to bright throughout the day the vendors have retained the chimney breast giving space in the recesses either side for storage. Up lights are found either side of the chimney breast making for pleasant atmospheric lighting of an evening. The internal hall sits between here and the kitchen diner and has access to the first floor via stairs. The kitchen/diner is the true wow factor of the home offering ample space for a good size dining table and access to the cellar from the dining end and a modern fitted kitchen to the other separated by a useful breakfast bar. The kitchen itself is comprised of worksurfaces with a range of base and wall units, inset stainless steel sink, inset electric oven with gas hob and extractor hood over. Space can be found for both a freestanding fridge freezer and automatic washing machine. The room is completed by a double-glazed window and uPVC door to the rear aspect and complementary tiled splashbacks.
The first-floor landing has doors off to both bedrooms and the bathroom as well as access to the loft via a hatch. Both bedrooms offer double glazed windows to either the front or rear aspects with the second having a built-in wardrobe and shelving and the master having ample space for wardrobes etc again utilising the chimney breast recess. The bathroom is home to a three-piece suite including a panelled bath, low level flush toilet and pedestal wash hand basin as well as a chrome heated towel rail, double glazed window to the rear aspect and a built-in extractor fan.
The rear garden is low maintenance throughout beginning with a paved patio leading onto a tiered section laid to gravel passing by raised beds constructed of railway sleepers. At the end of the garden a timber summerhouse is perfect for younger children which sits in front of the much larger timber shed. Easily usable as a spacious workshop this added bonus more than makes up for the lack of garage that all mid-terraces suffer from Gated access leads to the side passage that goes back to the street front with no neighbour having access over this property. Call us today to arrange your viewing on this lovely home.
Approximate Measurements
Lounge- 11'7" x 10'2"
Kitchen/Diner – 19'6" max x 11'5 max
Bedroom One – 11'8" x 10'2"
Bedroom Two – 7'3" x 5'3"
Bathroom – 10'3" x 4'7"
Property Location
Marketed by Winkworth - Newark
Disclaimer Property descriptions and related information displayed on this page are marketing materials provided by Winkworth - Newark. estateagents365.uk does not warrant or accept any responsibility for the accuracy or completeness of the property descriptions or related information provided here and they do not constitute property particulars. Please contact Winkworth - Newark for full details and further information.


