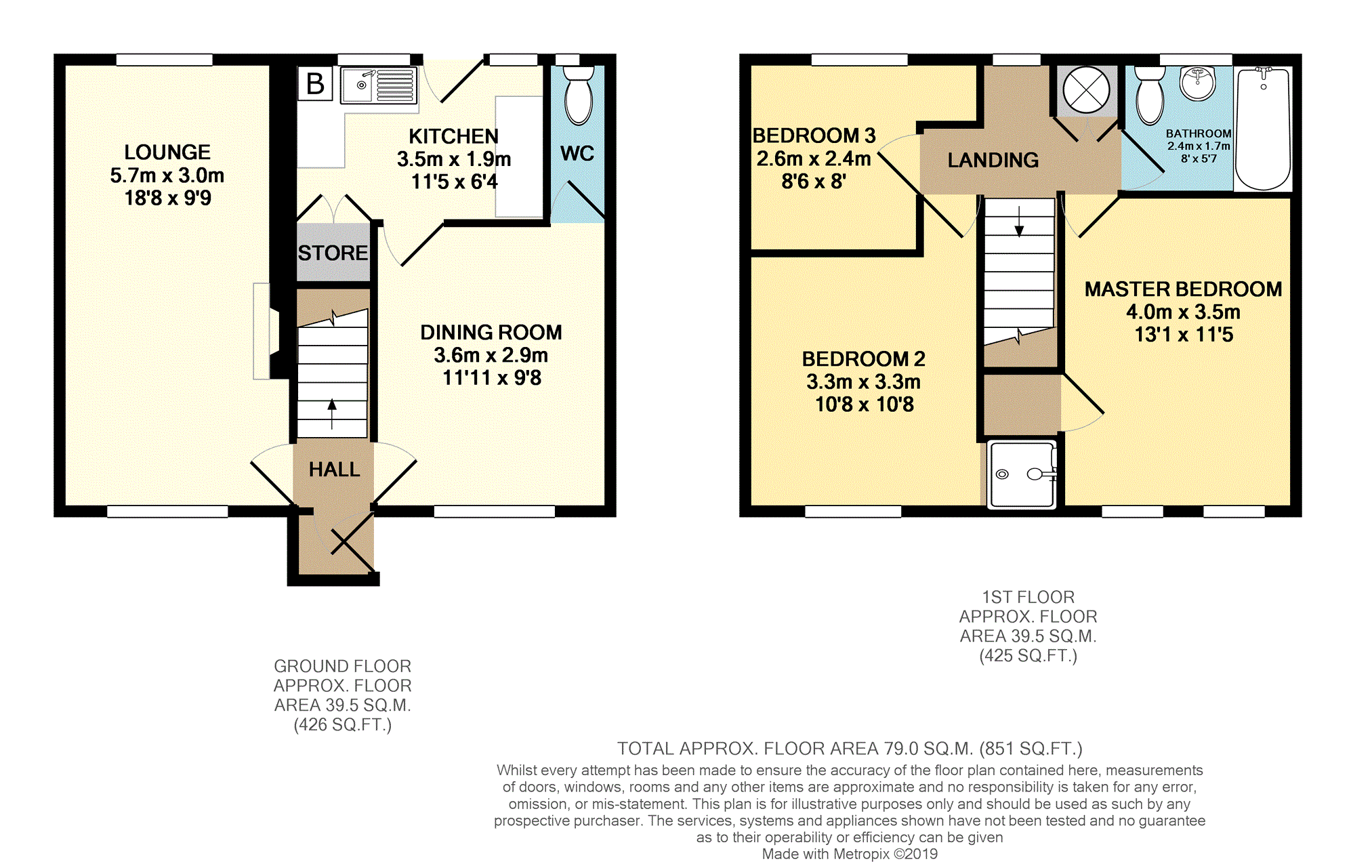Terraced house for sale in Newark NG22, 3 Bedroom
Quick Summary
- Property Type:
- Terraced house
- Status:
- For sale
- Price
- £ 110,000
- Beds:
- 3
- Baths:
- 2
- Recepts:
- 2
- County
- Nottinghamshire
- Town
- Newark
- Outcode
- NG22
- Location
- Hill Side, Tuxford, Newark NG22
- Marketed By:
- Purplebricks, Head Office
- Posted
- 2024-04-07
- NG22 Rating:
- More Info?
- Please contact Purplebricks, Head Office on 024 7511 8874 or Request Details
Property Description
Mid terrace family hone situated in a quiet residential area within walking distance of Tuxford Academy, Primary School & excellent local amenities provided by this well served village. The accommodation on offer, which requires a modest degree of updating, comprises entrance porch & hall, spacious front to back lounge, dining room, kitchen & W.C. Room on the ground floor. The first floor offers three bedrooms, two of which are doubles, one with shower & family bathroom whilst there is oil fired central heating & double glazing together with enclosed front & rear gardens.
Entrance Porch
3'10 x 2'10
Enter from the front through the half glazed door into the entrance porch with double glazed panels & wall lamp, then through the obscure Georgian style door int the entrance hall.
Entrance Hall
3'10 x 2'10
Staircase rise to the first floor landing, ceiling pendant light & smoke detector.
Lounge
18'8 x 11'4 narrowing to 9'8
Spacious front to back room with windows to both the front & rear elevations. Stone fireplace housing the open working fire set on quarry tiled hearth with plinth shelf to one side. TV aerial & telephone points, two radiators & moulded ceiling roses with twin pendant lights.
Dining Room
11'11 x 9'8
Window to the front elevation, radiator, telephone point with broadband connectivity, ceiling pendant light & smoke detector.
W.C.
6'4 x 2'7
Low level flush W.C., half tiled elevations, wall mounted electric convector heater, ceiling pendant light & window to the rear elevation.
Kitchen
11'5 x 6'4
Fitted with a range of wall & base units, roll edge worktops, inset stainless steel sink & drainer unit with tiled splashback. Point & space for bottled gas cooker, plumbing & space for washing machine, space for upright fridge/freezer. Tile effect vinyl flooring, floor mounted oil fired central heating
boiler, consumer unit & electric meter, ceiling fluorescent strip light. Two windows to the rear elevations & obscure half glazed door onto the rear garden, deep understairs storage cupboard with louvred double doors.
First Floor Landing
Window to the rear elevation, radiator, hatch access to the roof void & ceiling pendant light. Built in airing cupboard housing the lagged hot water cylinder with immersion heater & overhead linen shelf.
Master Bedroom
13'1 x 11'5
Two windows to the front elevation, built in overstairs wardrobe cupboard, radiator & ceiling pendant light.
Bedroom Two
11'5 x 10'8 excluding door reveal & shower
Window to the front elevation, radiator, built in overstairs shower enclosure & ceiling pendant light.
Bedroom Three
8'6 x 8' minimum
Window to the rear elevation, radiator & ceiling pendant light.
Bathroom
8'5 x 5'7
Fitted with a three piece suite comprising panelled bath with tiled elevations & overhead Triton Enrich electric shower, curtain & rail, pedestal wash hand basin with tiled splashback & close coupled W.C. Vinyl flooring, radiator, circular ceiling light & obscure glazed window with venetian blind to the rear elevation.
Outside
Access is allowed via the shared pedestrian metal gate & concrete pathway, then through a second pedestrian metal gate onto the front garden that is laid to lawn with concrete pathway & shrub beds, enclosed by hedging & dwarf brick walling with stone trellis work. A shared passageway allows access via the concrete pathway onto the rear garden that is laid to lawn & paved patio with steel oil storage tank, timber shed, security light & cold water tap, fully enclosed by timber fencing with a timber rear access gate.
Property Location
Marketed by Purplebricks, Head Office
Disclaimer Property descriptions and related information displayed on this page are marketing materials provided by Purplebricks, Head Office. estateagents365.uk does not warrant or accept any responsibility for the accuracy or completeness of the property descriptions or related information provided here and they do not constitute property particulars. Please contact Purplebricks, Head Office for full details and further information.


