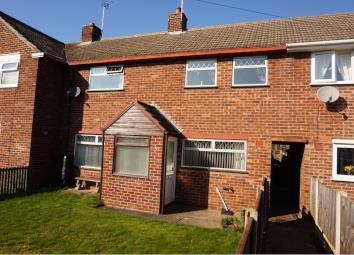Terraced house for sale in Newark NG22, 3 Bedroom
Quick Summary
- Property Type:
- Terraced house
- Status:
- For sale
- Price
- £ 115,000
- Beds:
- 3
- Baths:
- 1
- Recepts:
- 1
- County
- Nottinghamshire
- Town
- Newark
- Outcode
- NG22
- Location
- Hill Side, Newark NG22
- Marketed By:
- Purplebricks, Head Office
- Posted
- 2024-04-07
- NG22 Rating:
- More Info?
- Please contact Purplebricks, Head Office on 024 7511 8874 or Request Details
Property Description
Mid 20th Century Terraced House located on the edge of the village and only a short walk to Tuxford Academy. Having Oil Central Heating and Double glazing, this would be an ideal first home or buy to let investment property. The accommodation briefly comprises: Porch, Hall, Lounge, Dining Kitchen, Store Room and Utility Room. To the first floor are three Bedrooms and a Shower Room. Outside, the property has Gardens to both front and rear.
Porch
Door to side and further door to:
Entrance Hall
With stairs to first floor.
Lounge
18'8'' x 9'8'' Minimum width. Window to front, patio doors to rear, laminate flooring and a radiator.
Kitchen/Diner
12'11'' x 9'8'' Window to front, base and eye level units, radiator, sink unit and tiling to splash backs.
Store Room
8'6'' x 6'6'' Window and door to rear and an under stairs cupboard.
Utility Area
5'6'' x 5'5'' With low level W.C, plumbing for washing machine and an oil fired central heating boiler.
First Floor Landing
Window to rear and an airing cupboard.
Bedroom One
13'1'' x 11'4'' Two windows to front, radiator and built-in cupboard.
Bedroom Two
11'5'' x 10'6'' Window to front, radiator and built-in cupboard.
Bedroom Three
8'2'' x 7'11'' Window to rear and a radiator.
Outside
To the front of the property is a garden laid to lawn and enclosed by fencing. Shared passage way leads to the rear where there is an enclosed garden with lawn, patio, shed and oil tank.
Property Location
Marketed by Purplebricks, Head Office
Disclaimer Property descriptions and related information displayed on this page are marketing materials provided by Purplebricks, Head Office. estateagents365.uk does not warrant or accept any responsibility for the accuracy or completeness of the property descriptions or related information provided here and they do not constitute property particulars. Please contact Purplebricks, Head Office for full details and further information.


