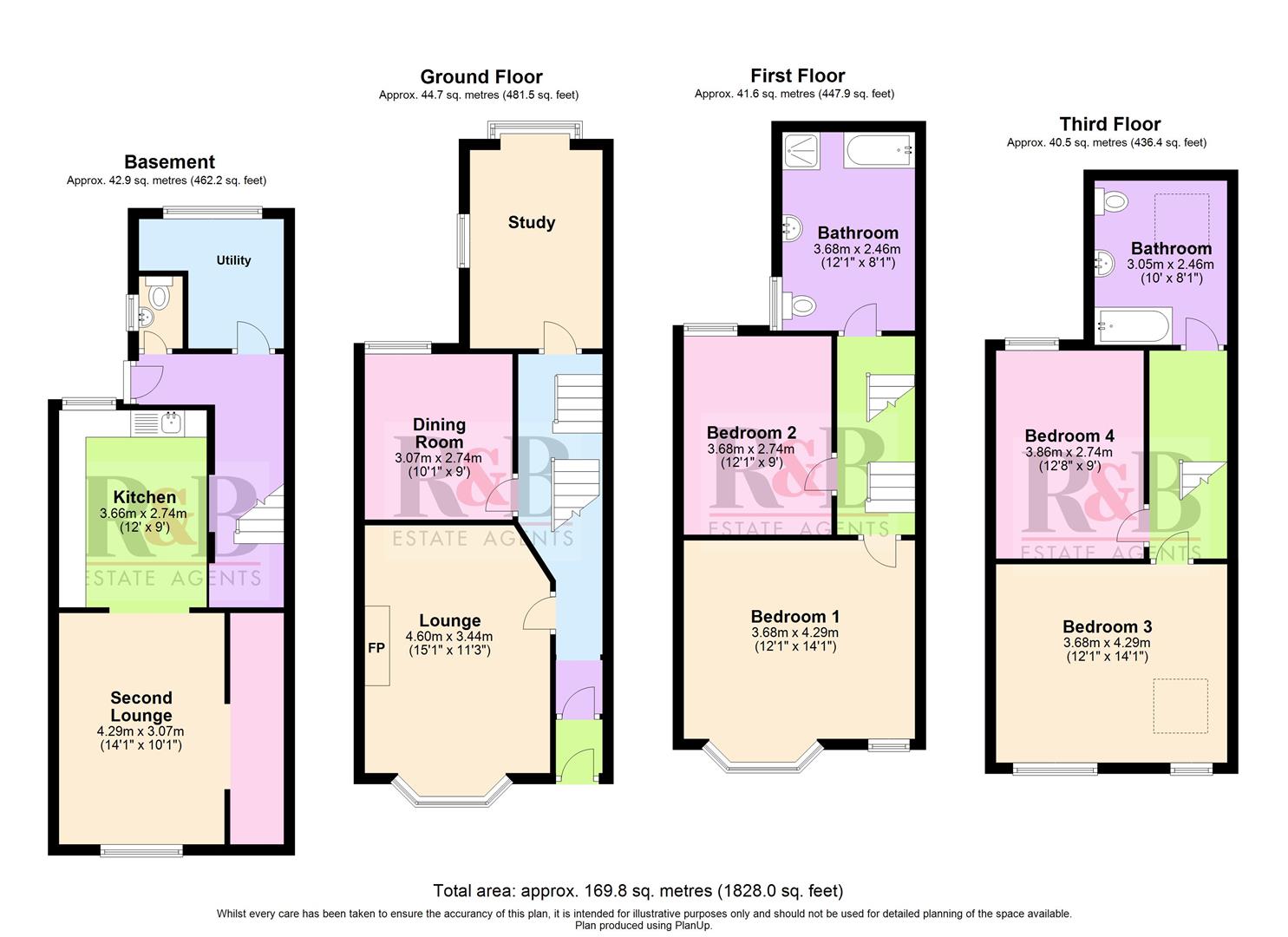Terraced house for sale in Morecambe LA3, 4 Bedroom
Quick Summary
- Property Type:
- Terraced house
- Status:
- For sale
- Price
- £ 165,000
- Beds:
- 4
- Baths:
- 2
- Recepts:
- 3
- County
- Lancashire
- Town
- Morecambe
- Outcode
- LA3
- Location
- Fairfield Road, Heysham, Morecambe LA3
- Marketed By:
- R & B Estate Agents
- Posted
- 2024-04-28
- LA3 Rating:
- More Info?
- Please contact R & B Estate Agents on 01524 937834 or Request Details
Property Description
A fantastic opportunity to purchase this large terraced property located on Fairfield Road.
This great property is set over four floors and provides plenty of living space throughout. The property briefly comprises of four double bedrooms, three reception rooms and a space for an office, kitchen, a utility room, ground floor WC and two bathrooms! With all reception rooms and bedrooms being of a good size, the property offers great versatility for larger families. Externally, to the rear of the property there is a good sized private rear yard with mature bushes and shrubs.
The property is located within close proximity of Heysham Road and the amenities located there. This means that the property has access to a range of convenience stores, health services, Churches and primary school. Close by, there is access to frequent buses and road links which provide access into Morecambe town centre, the nearby Heysham village and Lancaster City centre.
In summary, this is an extremely spacious and adaptable property in a convenient location. We feel that this property is perfect for an ever-growing family and advise that viewings are highly recommended as the property will certainly not disappoint.
Entrance Hallway
Wooden door, Radiator and Stairs to first floor.
Lounge (4.62m x 3.38m (15'1" x 11'1"))
Feature gas fire and surround, Parquet flooring, Three UPVC double glazed windows and Two radiators.
Dining Room (2.74m x 3.07m (9'0 x 10'1))
UPVC double glazed window and Radiator.
Study/Office (3.68m x 2.46m (12'1" x 8'1"))
Two UPVC double glazed windows and Radiator.
Basement
Kitchen (3.66m x 2.74m (12'0" x 9'"))
Fitted kitchen comprising of a sink unit extending to a range of fitted matching base drawer and wall units, Gas cooker point, Plumbing for a dishwasher, UPVC double glazed window and Radiator.
Second Lounge (3.07m x 4.29m (10'1 x 14'1))
UPVC double glazed window and Radiator.
Wc
Low flush WC, Wash hand basin, UPVC double glazed window and Radiator.
Utility Room (2.69m x 2.16m (8'10 x 7'1))
Housing gas central heating boiler, Plumbed for washing machine and dryer, UPVC double glazed window and Radiator.
First Floor
Bathroom (2.46m x 3.68m (8'1 x 12'1))
Four piece suite comprising of panelled bath, shower cubicle, pedestal wash hand basin and low level WC. Two fitted storage cupboards with shelving, Two UPVC double glazed windows and Two radiators; One of which is Chrome.
Bedroom One (4.29m x 3.68m (14'1 x 12'1))
Wrought iron fireplace, Two UPVC double glazed windows and Radiator.
Bedroom Two (2.74m x 3.68m (9'0 x 12'1))
Parquet flooring UPVC double glazed window and Radiator.
Second Floor
Second Bathroom (2.46m x 3.30m (8'1 x 10'10))
Three piece suite in white comprising of bath, pedestal wash hand basin and low level WC. Four fitted cupboards, Velux window and Radiator.
Bedroom Three (4.29m x 3.68m (14'1 x 12'1))
Parquet flooring, Exposed beams, Three UPVC double glazed windows and Two radiators.
Bedroom Four (2.74m x 3.86m (9'0 x 12'8))
Parquet flooring, UPVC double glazed window and Radiator.
External
To the rear of the property; terraced garden with seating area, a range of flowers and shrubs and an entrance gate.
Disclaimer
These particulars, whilst believed to be accurate are set out as a general outline only for guidance and do not constitute any part of an offer or contract. Intending purchasers should not rely on them as statements of representation of fact, but must satisfy themselves by inspection or otherwise as to their accuracy. No person in this firms employment has the authority to make or give any representation or warranty in respect of the property. It is not company policy to test any services or appliances in properties offered for sale and these should be verified on survey by prospective purchasers.
Property Location
Marketed by R & B Estate Agents
Disclaimer Property descriptions and related information displayed on this page are marketing materials provided by R & B Estate Agents. estateagents365.uk does not warrant or accept any responsibility for the accuracy or completeness of the property descriptions or related information provided here and they do not constitute property particulars. Please contact R & B Estate Agents for full details and further information.


