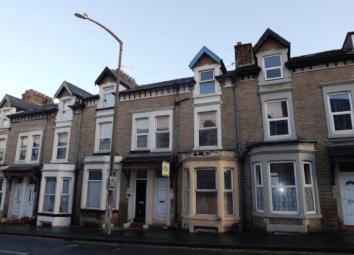Terraced house for sale in Morecambe LA4, 4 Bedroom
Quick Summary
- Property Type:
- Terraced house
- Status:
- For sale
- Price
- £ 90,000
- Beds:
- 4
- Baths:
- 2
- Recepts:
- 2
- County
- Lancashire
- Town
- Morecambe
- Outcode
- LA4
- Location
- Euston Grove, Morecambe, Lancashire, United Kingdom LA4
- Marketed By:
- Entwistle Green - Morecambe Sales
- Posted
- 2024-04-28
- LA4 Rating:
- More Info?
- Please contact Entwistle Green - Morecambe Sales on 01524 937900 or Request Details
Property Description
First time buyers or large families looking for spacious and plentiful accommodation this is the property for you! The accommodation comprises, entrance hall, living room, dining room and large kitchen breakfast room. To the first floor there are two double bedrooms and a huge bathroom with four piece bathroom suite. To the second floor there are two double bedrooms. The basement has been converted and has three large rooms with shower room and separate WC. Gas centrally heated and uPVC double glazed throughout. To the rear there is a decked balcony off the kitchen.
No Chain
Central Location
Newly Fitted Kitchen
Converted Basement
Large Four Piece Bathroom Suite
UPVC Double Glazed
Gas Centrally Heated
Basement 1 11'1" x 10'1" (3.38m x 3.07m). Double glazed uPVC window facing the front.
Basement 2 15' x 14' (4.57m x 4.27m). Double glazed steel window facing the rear. Double radiator, painted plaster ceiling, ceiling light.
Basement 3 9'1" x 12'1" (2.77m x 3.68m). UPVC back double glazed door. Double glazed uPVC window facing the rear. Boiler, painted plaster ceiling, ceiling light.
WC 4' x 2' (1.22m x 0.6m).
Shower Room 4'9" x 4'1" (1.45m x 1.24m). Tiled flooring, tiled walls, painted plaster ceiling, ceiling light. Single enclosure shower and thermostatic shower, pedestal sink.
Living Room 11'1" x 13'1" (3.38m x 3.99m). Double glazed uPVC bay window facing the front. Double radiator, laminate flooring, painted plaster ceiling, ceiling light.
Kitchen 9'1" x 15'1" (2.77m x 4.6m). UPVC back double glazed door, opening onto decking. Double glazed uPVC window facing the rear. Double radiator, laminate flooring, tiled splashbacks, painted plaster ceiling, ceiling light. Roll top work surface, built-in, wall and base, drawer and display units, stainless steel sink and with mixer tap, integrated, electric oven, integrated, electric hob, stainless steel extractor, space for standard dishwasher, space for washing machine, fridge/freezer.
Dining Room 15' x 11'1" (4.57m x 3.38m). Double glazed uPVC window facing the rear. Double radiator, laminate flooring, painted plaster ceiling, ceiling light.
Hall 3'7" x 10'1" (1.1m x 3.07m). Double glazed uPVC window facing the rear. Double radiator, laminate flooring, painted plaster ceiling, ceiling light.
Landing 1 5'7" x 11'1" (1.7m x 3.38m).
Bedroom 1 9'1" x 11'1" (2.77m x 3.38m). Double bedroom; double glazed uPVC window facing the rear. Double radiator, laminate flooring, painted plaster ceiling, ceiling light.
Master Bedroom 15' x 10'1" (4.57m x 3.07m). Double bedroom; double glazed uPVC window facing the front. Double radiator, laminate flooring, painted plaster ceiling, ceiling light.
Bathroom 9'1" x 15'1" (2.77m x 4.6m). Double aspect double glazed uPVC windows with obscure glass facing the rear and side. Heated towel rail, tiled flooring, built-in storage cupboard, ceiling light. Low level WC, panelled bath, double enclosure shower, thermostatic shower and power shower, pedestal sink.
Landing 2 6'8" x 11'1" (2.03m x 3.38m).
Bedroom 2 15' x 11' (4.57m x 3.35m). Double bedroom; double glazed uPVC window facing the front. Double radiator, laminate flooring, painted plaster ceiling, ceiling light.
Bedroom 3 9'1" x 11'1" (2.77m x 3.38m). Double bedroom; double glazed uPVC window facing the rear. Double radiator, laminate flooring, painted plaster ceiling, ceiling light.
Property Location
Marketed by Entwistle Green - Morecambe Sales
Disclaimer Property descriptions and related information displayed on this page are marketing materials provided by Entwistle Green - Morecambe Sales. estateagents365.uk does not warrant or accept any responsibility for the accuracy or completeness of the property descriptions or related information provided here and they do not constitute property particulars. Please contact Entwistle Green - Morecambe Sales for full details and further information.


