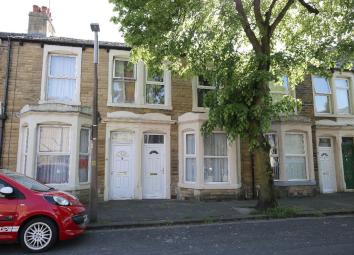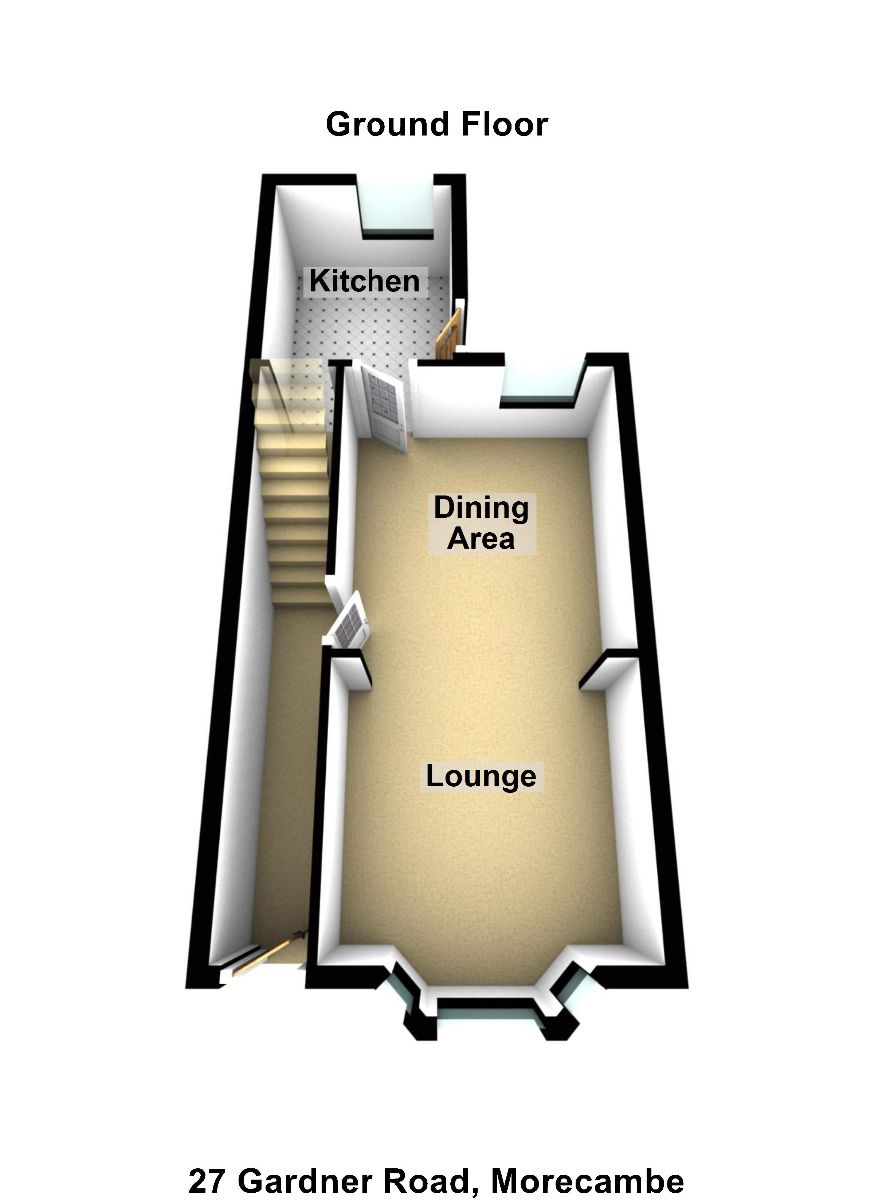Terraced house for sale in Morecambe LA3, 2 Bedroom
Quick Summary
- Property Type:
- Terraced house
- Status:
- For sale
- Price
- £ 89,950
- Beds:
- 2
- County
- Lancashire
- Town
- Morecambe
- Outcode
- LA3
- Location
- Gardner Road, Heysham, Morecambe LA3
- Marketed By:
- iBay Homes
- Posted
- 2024-04-24
- LA3 Rating:
- More Info?
- Please contact iBay Homes on 01524 548631 or Request Details
Property Description
Description
Bay fronted two bedroom mid terraced house conveniently situated for local shopping amenities, primary and secondary schools and the sea front promenade. The accommodation is fully uPVC double glazed, gas central heated and briefly comprises: Front entrance, hallway, bay fronted lounge with feature fireplace, open access into the dining area, kitchen with understairs storage area, staircase and first floor split landing, large three-piece bathroom/wc, main landing and two generous size bedrooms. Outside there is an enclosed rear yard, laid to artificial turf with outbuilding/stores. This competitively priced property is an ideal starter home or buy-to let investment. Internal viewings are highly recommended.
Front entrance
UPVC double glazed front door with light window above leading into the hallway.
Hallway
Single panel central heating radiator. Laminate flooring. Coving. Ceiling light. Staircase to the first floor.
Open plan lounge/diner (7.42m x 3.31m max) (24'3" x 10'8")
Lounge
UPVC double glazed bay window to the front elevation. Feature fireplace with marble back and hearth and electric fire. Double panel central heating radiator. Cupboard housing the gas meter, electricity meter and consumer unit. Dado rail. Telephone point. TV aerial point. Ceiling light. Power points. Open access into the dining area.
Dining area
UPVC double glazed window to the rear elevation. Double panel central heating radiator. Telephone point. Dado rail. Ceiling light. Power points.
Kitchen (2.75m x 2.35m) (9'0" x 7'7")
uPVC double glazed window to the rear elevation, fitted venetian blind. UPVC double glazed back door to the side. Range of fitted furniture including base units, wall units and drawers. Complementary working surfaces in part to three walls with inset stainless steel single bowl sink with mixer tap. Plumbing and space for automatic washing machine. Space for free standing electric cooker. Double panel central heating radiator. Wall mounted 'Worcester' gas condensing boiler. Ceiling light. Power points. Recessed understairs storage area with space for fridge/freezer with light point.
First floor
split landing
Bathroom (2.76m x 2.40m) (9'0" x 7'8")
uPVC patterned double glazed window to the rear elevation. Three piece suite in white comprising bath with wall mounted 'Triton' electric shower over, pedestal wash hand basin and wc. Aqua boarding to the shower area, tiled to remaining walls. Double panel central heating radiator. Mirror fronted bathroom cabinet. Cupboard housing the hot water cylinder tank. Ceiling light.
Landing
Skylight window. Ceiling light. Power point. Access into the roof space.
Bedroom one (4.00m x 2.97m) (13'1" x 9'7")
Two uPVC double glazed windows to the front elevation. Built-in storage cupboard with shelving. Double panel central heating radiator. Laminate flooring. Ceiling light. Power points.
Bedroom two (3.62m x 2.29m) (11'8" x 7'5")
uPVC double glazed window to the rear elevation. Built-in wardrobe. Double panel central heating radiator. TV point. Ceiling light. Power points.
Outside the property
rear yard
Laid to artificial turf. Three brick built storage outbuildings. Outside security light. Surrounded by block walls with a timber gate leading onto the communal rear lane.
Tenure Freehold.
Services
Mains water, mains drainage, mains electricity, mains gas. Local Authority Lancaster City Council. Council Tax Band A. Amount payable for the financial year 2019/2020 being £1,229.65. Please note that this is a verbal enquiry only. We strongly recommend that prospective purchasers verify the information direct.
Property Location
Marketed by iBay Homes
Disclaimer Property descriptions and related information displayed on this page are marketing materials provided by iBay Homes. estateagents365.uk does not warrant or accept any responsibility for the accuracy or completeness of the property descriptions or related information provided here and they do not constitute property particulars. Please contact iBay Homes for full details and further information.


