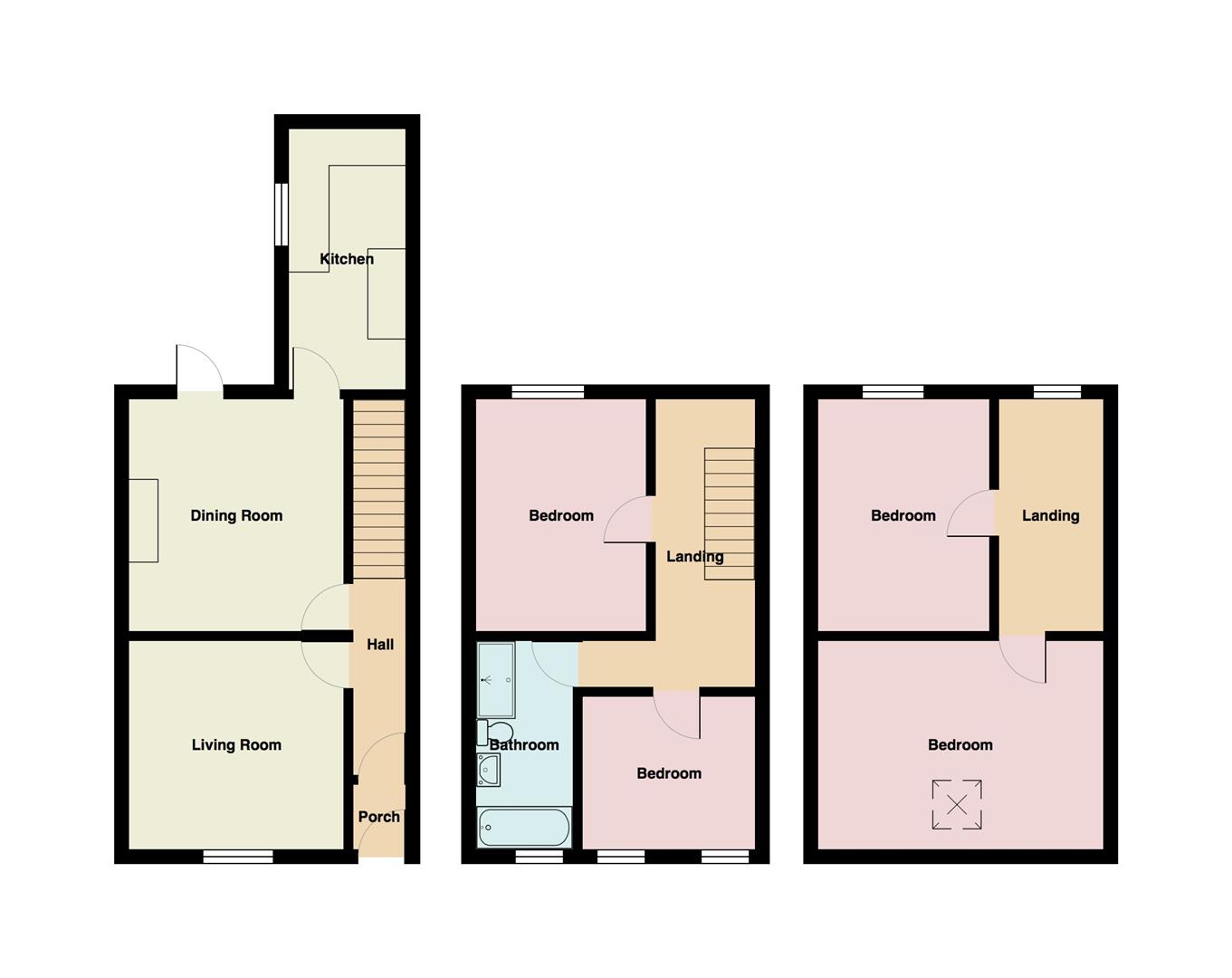Terraced house for sale in Morecambe LA4, 4 Bedroom
Quick Summary
- Property Type:
- Terraced house
- Status:
- For sale
- Price
- £ 117,500
- Beds:
- 4
- Baths:
- 1
- Recepts:
- 2
- County
- Lancashire
- Town
- Morecambe
- Outcode
- LA4
- Location
- Beecham Street, Morecambe LA4
- Marketed By:
- Houseclub
- Posted
- 2024-04-28
- LA4 Rating:
- More Info?
- Please contact Houseclub on 01524 937907 or Request Details
Property Description
A great opportunity to acquire a substantial family home within a short walk of the iconic Morecambe Bay. Having undergone a program of works by the current vendor and with accommodation over three floors, it presents a brilliant prospect for a wide range of potential purchasers. The ground floor hosts two well proportioned reception rooms and a modern galley style kitchen. The first floor has two bedrooms and the family bathroom and the top floor has two more bedrooms including the tastefully appointed master. Externally the property has an enclosed rear yard with a retractable astro turf lawn and gated access. Additional features include double glazing and gas central heating. The property is situated a stones throw from a variety of local amenities and Central Morecambe and is within easy access by car of the Bay Gateway Heysham-M6 Link. The property really needs to be seen to be appreciated, so contact our office as soon as possible to arrange your viewing and avoid disappointment.
Ground Floor
Hallway
With a ceiling light point, decorative ceiling coving and stars to the first floor.
Lounge (3.45 x 3.35 (11'3" x 10'11"))
With a uPVC double glazed window to the front, a feature coal effect fireplace with a marble hearth and wooden surround, a double panel radiator, a ceiling light point and electricity points.
Dining Room (3.45 x 3.74 (11'3" x 12'3"))
A well presented dining room with a feature stone fireplace with a wooden surround, a uPVC double glazed door to the rear, a double panel radiator, ceiling down lighting and electricity points.
Kitchen
A modern galley style kitchen comprising wall and base units with laminate work top surfaces, a one and a half bowl ceramic sink and drainer, an integrated fridge, freezer and an electric oven with a gas hob and an overhead extractor. Additional features include ceiling down lighting, a double panel radiator, electricity points and both a uPVC double glazed window and door to the side elevation.
First Floor
Landing
With a uPVC double glazed window to the rear, a ceiling light point, built in storage cupboards and stairs to the second floor.
Bedroom Three (2.74m x 3.68m (9 x 12'1))
With a uPVC double glazed window to the rear, a double panel radiator, a ceiling light point and electricity points.
Bedroom Four (2.77m x 2.46m (9'1 x 8'1))
With twin uPVC double glazed windows to the front, ceiling down lights and electricity points.
Bathroom (3.38m x 1.52m (11'1 x 5))
A four piece bathroom suite comprising a panel bath with an overhead shower to mixer taps, a low flush WC, a pedestal wash hand basin and a sit in shower. The room has a uPVC double glazed window to the front and a ceiling light point.
Second Floor
Landing
With a uPVC double glazed window to the rear and offering loft access.
Bedroom Two (2.77m x 3.66m (9'1 x 12))
With a uPVC double glazed window to the rear, a ceiling light point, a double panel radiator and electricity points.
Master Bedroom (4.57m x 3.38m (15 x 11'1))
With a wooden double glazed velux window to the front, a double panel radiator, a ceiling light point and electricity points.
Externally
The property has a concrete rear yard with retractable astro turf and gated access.
Property Location
Marketed by Houseclub
Disclaimer Property descriptions and related information displayed on this page are marketing materials provided by Houseclub. estateagents365.uk does not warrant or accept any responsibility for the accuracy or completeness of the property descriptions or related information provided here and they do not constitute property particulars. Please contact Houseclub for full details and further information.


