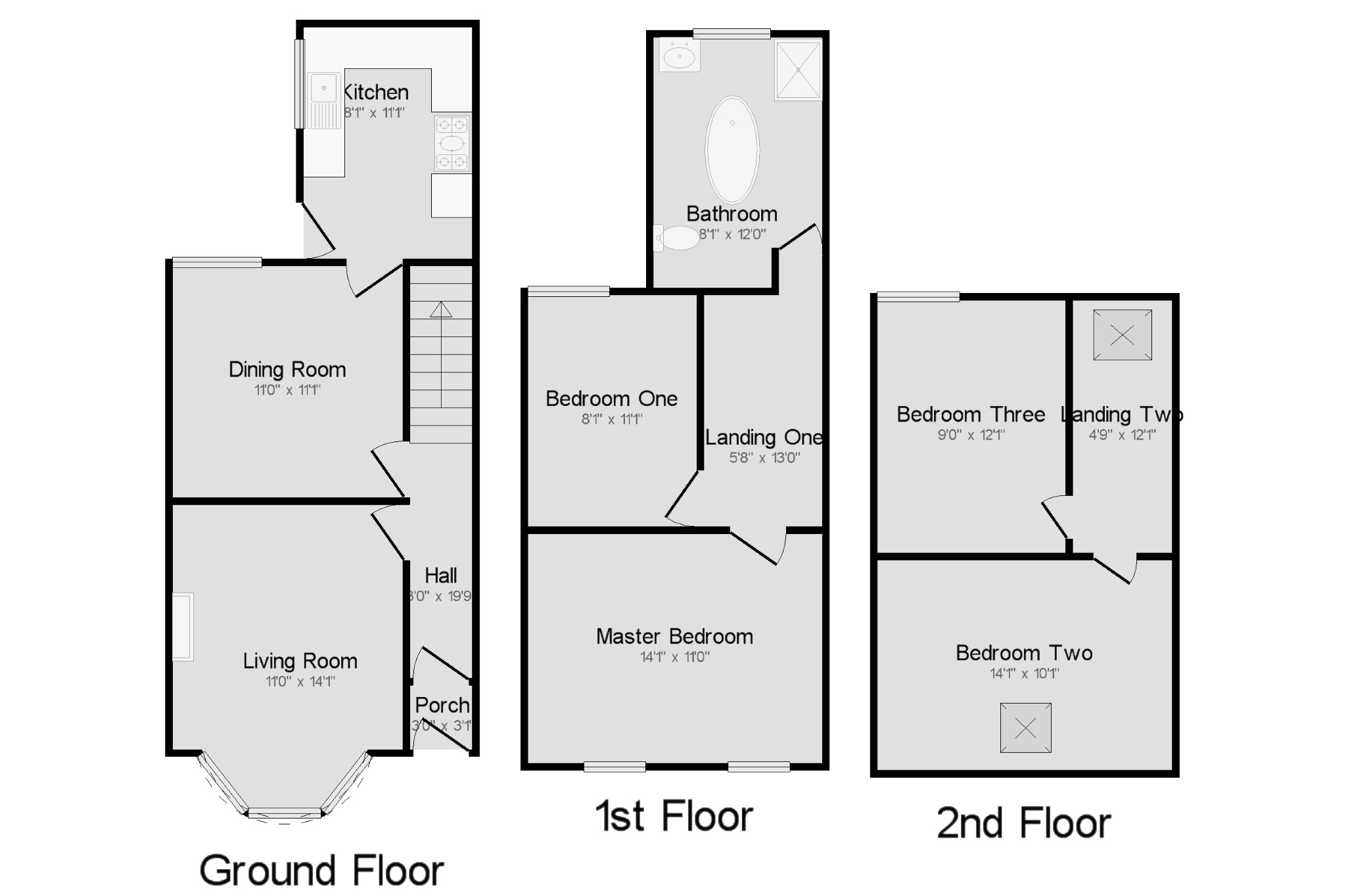Terraced house for sale in Morecambe LA3, 4 Bedroom
Quick Summary
- Property Type:
- Terraced house
- Status:
- For sale
- Price
- £ 145,000
- Beds:
- 4
- Baths:
- 1
- Recepts:
- 2
- County
- Lancashire
- Town
- Morecambe
- Outcode
- LA3
- Location
- Windsor Road, Morecambe, Lancashire, United Kingdom LA3
- Marketed By:
- Entwistle Green - Morecambe Sales
- Posted
- 2024-04-28
- LA3 Rating:
- More Info?
- Please contact Entwistle Green - Morecambe Sales on 01524 937900 or Request Details
Property Description
The perfect family home in a sought after location. Recently undergone a period of substantial works. The accommodation comprises, entrance hall, living room with multi fuel burner, dining room and kitchen. To the first floor there are two double bedrooms and large four piece family bathroom with freestanding bath. To the top floor there are two double bedrooms. Externaly there is a good sized rear yard with potential to create a good sized patio or small lawn. UPVC double glazed and gas centrally heated. A must view.
Four Bedrooms
Two Reception Rooms
Large Four Piece Bathroom
Spacious Rear Yard
UPVC Double Glazed
Gas Centrally Heated
Porch 3' x 3'1" (0.91m x 0.94m). UPVC front double glazed door. Double glazed uPVC window with obscure glass.
Hall 3' x 19'9" (0.91m x 6.02m). Laminate flooring, painted plaster ceiling, ceiling light.
Living Room 11' x 14'1" (3.35m x 4.3m). Double glazed uPVC bay window facing the front. Radiator and wood burner, ornate coving, ceiling light.
Dining Room 11' x 11'1" (3.35m x 3.38m). Double glazed uPVC window overlooking the yard. Radiator, painted plaster ceiling, ornate coving, ceiling light.
Kitchen 8'1" x 11'1" (2.46m x 3.38m). UPVC back double glazed door, opening onto the yard. Double glazed uPVC window. Double radiator, painted plaster ceiling, ceiling light.
Landing One 5'8" x 13' (1.73m x 3.96m).
Bedroom One 8'1" x 11'1" (2.46m x 3.38m). Double bedroom; double glazed uPVC window facing the rear overlooking the yard. Radiator, ceiling light.
Master Bedroom 14'1" x 11' (4.3m x 3.35m). Double bedroom; double glazed uPVC window facing the front. Radiator, original floorboards, painted plaster ceiling, original coving, ceiling light.
Bathroom 8'1" x 12' (2.46m x 3.66m). Double glazed uPVC window with obscure glass facing the rear overlooking the yard. Radiator, vinyl flooring, tiled walls, ceiling light. Low level WC, freestanding bath with mixer tap, single enclosure shower and thermostatic shower, pedestal sink with mixer tap.
Landing Two 4'9" x 12'1" (1.45m x 3.68m).
Bedroom Two 14'1" x 10'1" (4.3m x 3.07m). Double bedroom; double glazed hardwood velux window facing the front. Double radiator, painted plaster ceiling, ceiling light.
Bedroom Three 9' x 12'1" (2.74m x 3.68m). Double bedroom; double glazed uPVC window facing the rear overlooking the yard. Double radiator, painted plaster ceiling, ceiling light.
Property Location
Marketed by Entwistle Green - Morecambe Sales
Disclaimer Property descriptions and related information displayed on this page are marketing materials provided by Entwistle Green - Morecambe Sales. estateagents365.uk does not warrant or accept any responsibility for the accuracy or completeness of the property descriptions or related information provided here and they do not constitute property particulars. Please contact Entwistle Green - Morecambe Sales for full details and further information.


