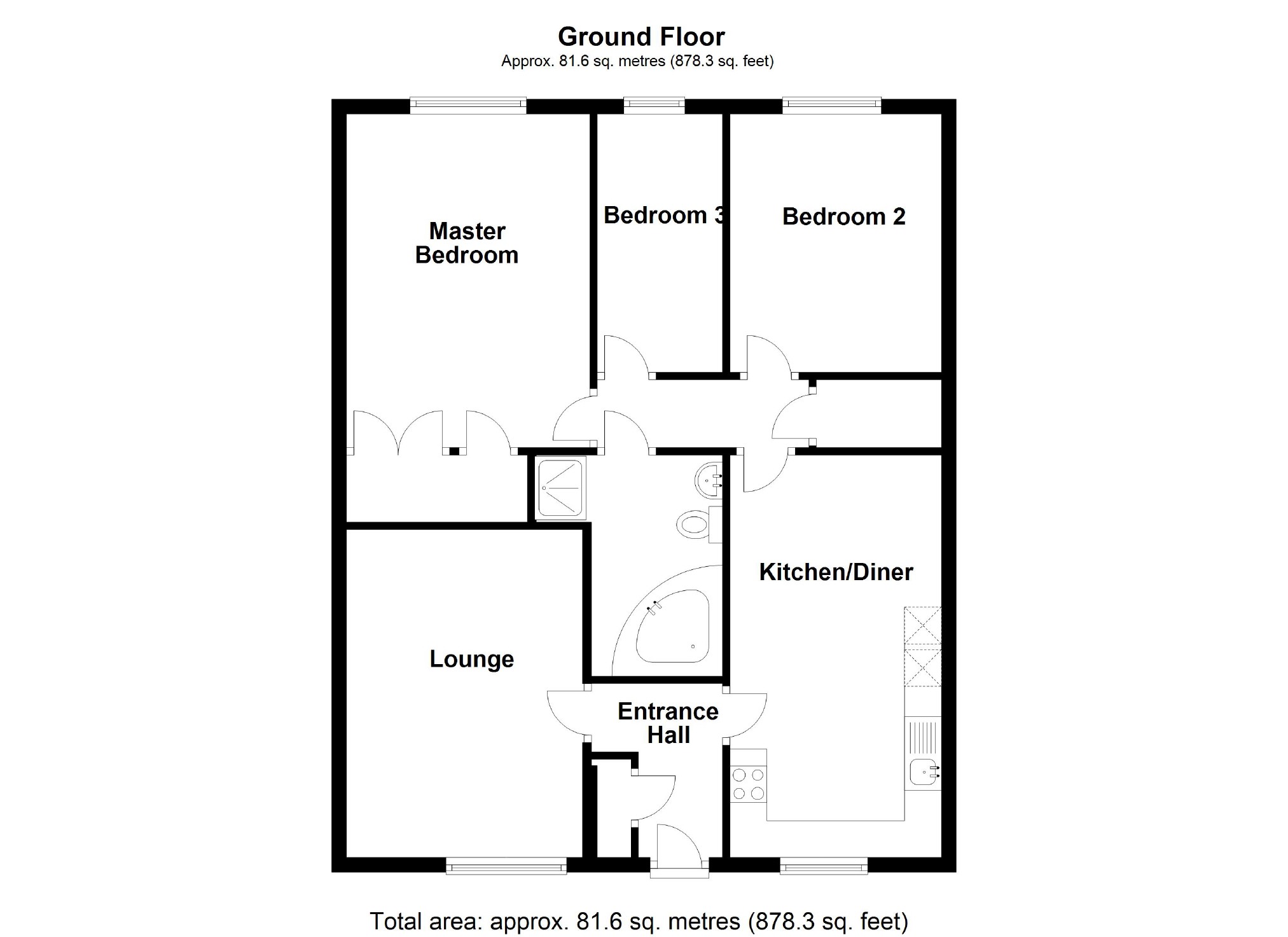Terraced house for sale in Milton Keynes MK6, 3 Bedroom
Quick Summary
- Property Type:
- Terraced house
- Status:
- For sale
- Price
- £ 240,000
- Beds:
- 3
- Baths:
- 1
- Recepts:
- 2
- County
- Buckinghamshire
- Town
- Milton Keynes
- Outcode
- MK6
- Location
- St Dunstans, Coffee Hall, Milton Keynes MK6
- Marketed By:
- Alan Francis
- Posted
- 2024-05-19
- MK6 Rating:
- More Info?
- Please contact Alan Francis on 01908 951195 or Request Details
Property Description
This completely re-furbished bungalow has been finished to a very high standard throughout and is now offering four piece bathroom, landscaped gardens, re-fitted kitchen and spacious master suite.
In further details this very well presented property has been completely re-furbished and benefits from, entrance hall, living room, re-fitted kitchen/diner, spacious master bedroom with built in wardrobes, a re-fitted four piece suite family bathroom, a further two generous bedrooms. Outside offers front and rear landscaped gardens with ample parking for several cars. The entire house has been finished to a very high standard and must be seen to be appreciated.
Location : Coffee Hall
Coffee Hall is a residential area situated to the South of Central Milton Keynes, within a short distance of the main shopping centre and theatre district. The area has sheltered housing, a Church, children's and family centre, a meeting place, local pub and a local park. Coffee Hall has its own school, providing education for children aged between 4 and 11.
Entry
Via gated access and footpath to front door.
Front Garden
Decking area, laid to lawn and patio area with off road parking for two vehicles behind gated access.
Entrance Hall
Wooden front door with glass inset, tiled flooring and doors leading to boiler cupboard, lounge & kitchen/diner.
Lounge (4.45m x 3.30m (14'7" x 10'10"))
UPVC double glazed sliding door to front aspect. Feature electric fireplace inset to real stone and oak base, radiator & laminate flooring.
Kitchen/Diner (5.46m x 3.22m (17'11" x 10'7"))
UPVC double glazed window to front aspect, radiator, solid oak cupboard to base and eye-level with fitted worktops, sink, built-in microwave and built-in oven with electric 4 ringed hob with overhead extractor fan. Built-in washing machine and dishwasher. American style Fridge/Freezer with tiled flooring and doors leading to
Inner Hallway
Doors leading to bedrooms one, two & three, family bathroom and storage cupboard.
Bedroom One (4.53m x 3.30m (14'10" x 10'10"))
UPVC double glazed window to rear aspect, radiator, TV points, built-in wardrobes and draws with fitted carpet.
Bedroom Two (3.30m x 2.57m (10'10" x 8'5"))
UPVC double glazed door and UPVC double glazed window to rear aspect, radiator, TV points and fitted with laminate flooring.
Bedroom Three (3.50m x 1.70m (11'6" x 5'7"))
UPVC double glazed window to rear aspect, radiator and fitted carpet.
Family Bathroom
Spotlights to ceiling. Fully tiled flooring and walls. Compromising extractor fan, WC, sink with granite worktop and vanity unit below. Jacuzzi bath with shower up and over. Shower cubicle with seating area.
Rear Garden
Patio area, shed and fully enclosed by wooden fence panels.
You may download, store and use the material for your own personal use and research. You may not republish, retransmit, redistribute or otherwise make the material available to any party or make the same available on any website, online service or bulletin board of your own or of any other party or make the same available in hard copy or in any other media without the website owner's express prior written consent. The website owner's copyright must remain on all reproductions of material taken from this website.
Property Location
Marketed by Alan Francis
Disclaimer Property descriptions and related information displayed on this page are marketing materials provided by Alan Francis. estateagents365.uk does not warrant or accept any responsibility for the accuracy or completeness of the property descriptions or related information provided here and they do not constitute property particulars. Please contact Alan Francis for full details and further information.


