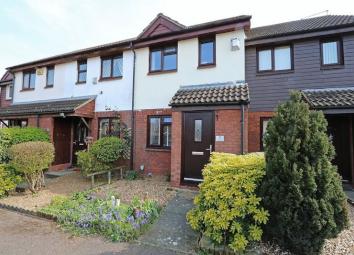Terraced house for sale in Milton Keynes MK12, 2 Bedroom
Quick Summary
- Property Type:
- Terraced house
- Status:
- For sale
- Price
- £ 215,000
- Beds:
- 2
- Baths:
- 1
- Recepts:
- 1
- County
- Buckinghamshire
- Town
- Milton Keynes
- Outcode
- MK12
- Location
- Catchpole Close, Greenleys, Milton Keynes MK12
- Marketed By:
- Urban & Rural Milton Keynes Ltd
- Posted
- 2024-04-01
- MK12 Rating:
- More Info?
- Please contact Urban & Rural Milton Keynes Ltd on 01908 942741 or Request Details
Property Description
* A very well maintained two bedroom terraced family home nestled down a quiet cul-de-sac in Greenleys benefiting from; off road parking, garage, conservatory & refitted kitchen *
Urban & Rural Milton Keynes are proud to have received instructions in marketing this fantastic two bedroom terraced property which has recently been refurbished throughout by its current owners allowing any purchaser to move in straight away. The property is situated down a quiet and low traffic cul-de-sac within Greenleys. Greenleys is situated to the north west of Milton Keynes. There area has great local amenities ranging in; shops, two primary schools, commuting routes and local parks. With a short drive you will find Wolverton mainline train station, Milton Keynes Central, supermarkets and the M1 and A5.
The property is configured over two floors and in brief is comprised of; an entrance porch, living room, refitted kitchen/diner and conservatory. To the first floor there are two bedrooms and a fitted family bathroom suite. Externally the property boasts both front and rear gardens which are easy to maintain consisting of timber decking and paved patio with neat shrubs. The property has the added bonus of having a single garage with off road parking directly outside the front of the property for two vehicles.
Added benefits include; gas central heating with new radiators, newly fitted kitchen, double glazing and would make the perfect first time purchase or investment alike.
Entrance Porch
Living Room (13' 5'' x 11' 7'' (4.09m x 3.53m))
Double glazed window to the front aspect.
Kitchen/Diner (9' 10'' x 11' 7'' (2.99m x 3.53m))
Double glazed door. Double glazed window facing the rear. Part tiled walls, ornate coving. Wall and base units, stainless steel sink with mixer tap with drainer, integrated, double oven, integrated hob, space for slimline dishwasher, space for washing machine, space for tumble dryer.
Conservatory (9' 10'' x 11' 0'' (2.99m x 3.35m))
Double glazed windows to all aspects. Double glazed doors leading into the garden.
1st Floor Landing
Bedroom 1 (12' 0'' x 11' 8'' (3.65m x 3.55m))
Double glazed window to the front aspect.
Bedroom 2 (11' 4'' x 5' 9'' (3.45m x 1.75m))
Double glazed window to the rear aspect.
Family Bathroom (8' 0'' x 5' 7'' (2.44m x 1.70m))
Double glazed window with opaque glass facing the rear. Part tiled walls. Low level WC, panelled bath, wash hand basin.
Gardens
The rear garden is laid with paved patio and timber decking. Enclosed by wooden fence panels. To the front there is a manageable garden laid with a neat flower bed, shingle and paved patio.
Garage & Parking
Off road parking for 2 vehicles (in front the property and in front of the garage).
Garage has electric, power and a storage over head.
Property Location
Marketed by Urban & Rural Milton Keynes Ltd
Disclaimer Property descriptions and related information displayed on this page are marketing materials provided by Urban & Rural Milton Keynes Ltd. estateagents365.uk does not warrant or accept any responsibility for the accuracy or completeness of the property descriptions or related information provided here and they do not constitute property particulars. Please contact Urban & Rural Milton Keynes Ltd for full details and further information.


