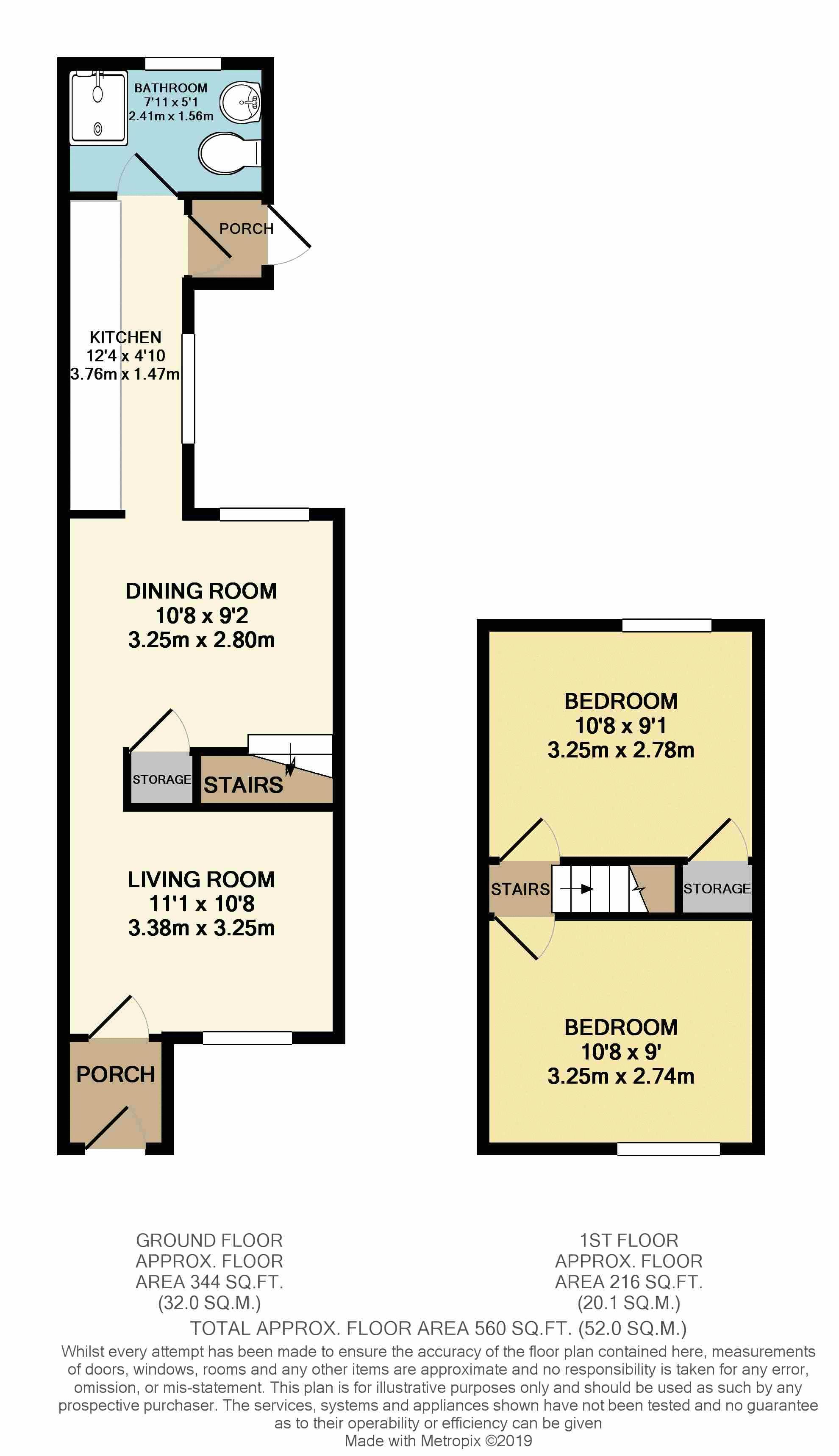Terraced house for sale in Milton Keynes MK13, 2 Bedroom
Quick Summary
- Property Type:
- Terraced house
- Status:
- For sale
- Price
- £ 190,000
- Beds:
- 2
- Baths:
- 1
- Recepts:
- 2
- County
- Buckinghamshire
- Town
- Milton Keynes
- Outcode
- MK13
- Location
- Thompson Street, New Bradwell, Milton Keynes MK13
- Marketed By:
- Urban & Rural Milton Keynes Ltd
- Posted
- 2024-04-22
- MK13 Rating:
- More Info?
- Please contact Urban & Rural Milton Keynes Ltd on 01908 942741 or Request Details
Property Description
* well presented two bedroom victorian terraced, within walking distance to wolverton train station *
Urban & Rural Milton Keynes are extremely delighted to be the sole selling agent for this lovely two double bedroom Victorian style home, situated within the sought after area of new bradwell. The historic town of New Bradwell offers many benefits including being within walking distance to Wolverton Train Station and being within close proximity of, the M1 and central Milton Keynes shopping centre.
This property has been well maintained throughout and offers a good sized living accommodation briefly comprising of; an entrance porch, light open and airy lounge, good sized dining area, kitchen and fitted bathroom to the ground floor. To the first floor there are two good sized double bedrooms with bedroom one benefiting from a large storage cupboard. Externally the property boasts a generously sized low maintained enclosed rear garden and a paved courtyard to the front with a cast iron gate.
Additional benefits include; gas central heating, double glazing and being within the catchment area for good local schooling.
Internal viewings highly advised.
Call to view! EPC C.
Entrance Porch
Enter via UPVC front door into the porch. Door to lounge.
Lounge (11' 1'' x 10' 8'' (3.38m x 3.25m))
Window to the front aspect and a door leading to the dining room.
Dining Room (10' 8'' x 9' 2'' (3.25m x 2.79m))
The dining room has a window to the rear aspect, stairs rising to the first floor landing, understairs storage cupboard and a door to the kitchen.
Kitchen (12' 4'' x 4' 10'' (3.76m x 1.47m))
Fitted in a range of units to wall and base levels with worksurfaces over and an inset sink/drainer. Built-in electric oven with gas hob and extractor hood over. Space and plumbing for a washing machine. Space for a fridge/freezer. Door to rear porch and door to the shower room.
Shower Room
Recently been refurbished and has a suite comprising low level w.C, wash hand basin and shower cubicle. Fully tiled.
First Floor
Master Bedroom (10' 8'' x 9' 1'' (3.25m x 2.77m))
Fitted carpet, double glazed window, storage cupboard and radiator.
Bedroom Two (10' 8'' x 9' 1'' (3.25m x 2.77m))
Fitted carpet, double glazed window and radiator.
Front Garden
Paved, with gated access and a enclosed by a brick build wall.
Rear Garden
Low maintenance, shingled area, enclosed by wooden fence.
Property Location
Marketed by Urban & Rural Milton Keynes Ltd
Disclaimer Property descriptions and related information displayed on this page are marketing materials provided by Urban & Rural Milton Keynes Ltd. estateagents365.uk does not warrant or accept any responsibility for the accuracy or completeness of the property descriptions or related information provided here and they do not constitute property particulars. Please contact Urban & Rural Milton Keynes Ltd for full details and further information.


