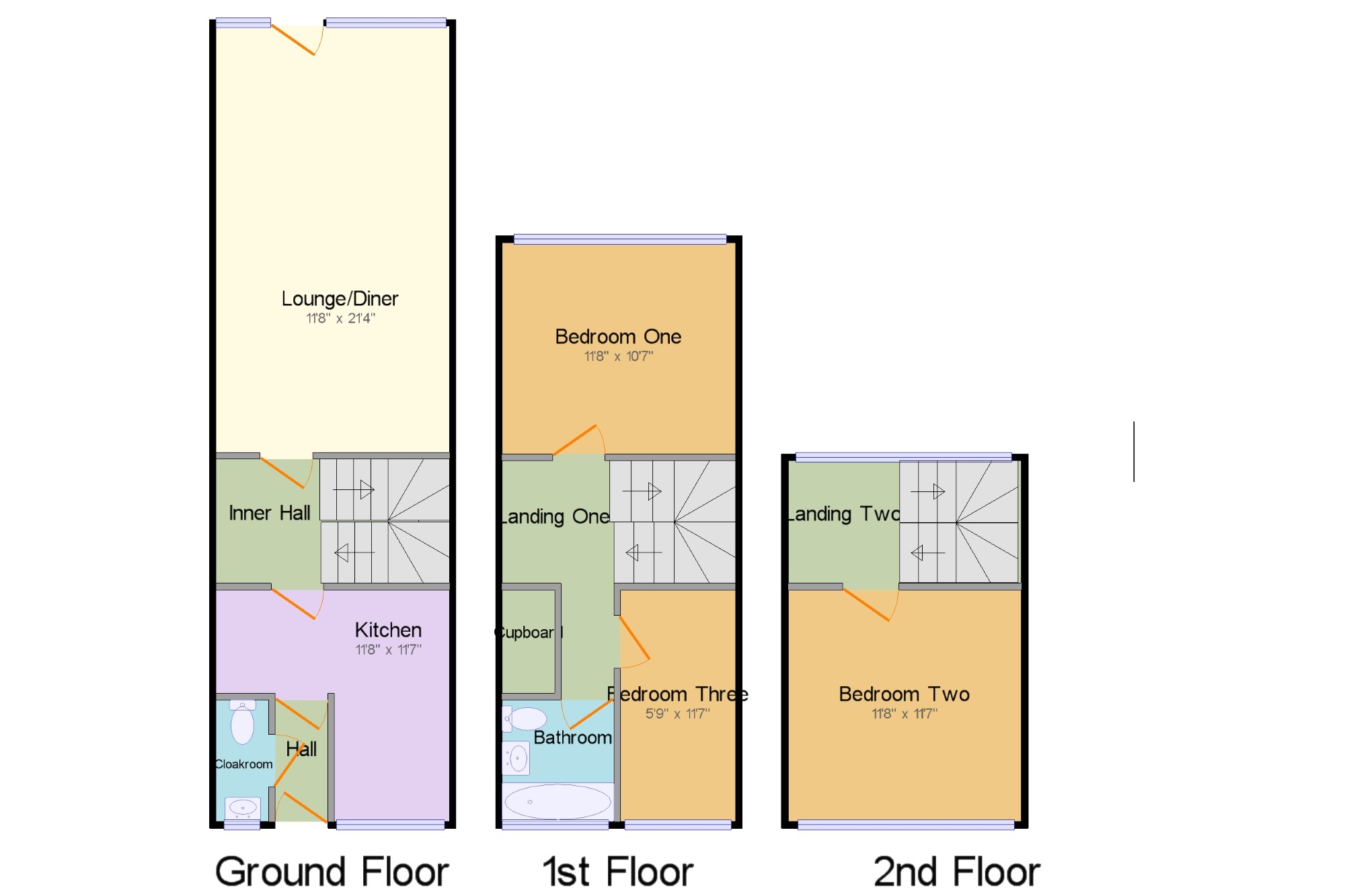Terraced house for sale in Milton Keynes MK11, 3 Bedroom
Quick Summary
- Property Type:
- Terraced house
- Status:
- For sale
- Price
- £ 165,000
- Beds:
- 3
- Baths:
- 1
- Recepts:
- 1
- County
- Buckinghamshire
- Town
- Milton Keynes
- Outcode
- MK11
- Location
- Woolmans, Fullers Slade, Milton Keynes, Bucks MK11
- Marketed By:
- Taylors - Stony Stratford
- Posted
- 2018-11-12
- MK11 Rating:
- More Info?
- Please contact Taylors - Stony Stratford on 01908 942531 or Request Details
Property Description
A particularly spacious and well presented, three bedroom family home benefitting double glazing and central heating. The accommodation briefly comprises, entrance hall, cloakroom, kitchen, inner hallway, lounge/diner, first floor with bathroom and two bedrooms and second floor with third bedroom. Outside there is driveway and carport providing parking for two/three cars and an enclosed rear garden.
Approx 21' lounge/diner
Double glazing
Gas central heating
Carport and driveway
Viewing recommended
Hall x . Doorway to kitchen and:
Cloakroom x . Currently with plumbing for washing machine, WC plumbing still available, and hand basin. Window to front aspect
Kitchen11'8" x 11'7" (3.56m x 3.53m). Comprising base and wall mounted cupboards with work surfaces, stainless steel sink, fitted oven and gas hob, space for usual appliances, breakfast bar, ceramic flooring and window to front aspect, doorway to:
Inner Hall x . Built in cupboard, staircase and door to:
Lounge/Diner11'8" x 21'4" (3.56m x 6.5m). Spacious room with partly vaulted ceiling, laminate flooring, TV and phone points, radiator, window and door to rear garden.
Landing One x . Airing cupboard. Gas boiler and staircase to second floor landing.
Bedroom Two11'8" x 10'7" (3.56m x 3.23m). Radiator, vaulted ceiling and window to rear aspect.
Bedroom Three5'9" x 11'7" (1.75m x 3.53m). Radiator and window to front aspect.
Bathroom x . White panelled bath, WC and hand basin, radiator and window to front aspect.
Landing Two x . Window to rear aspect. Door to:
Bedroom One 11'8" x 11'7" (3.56m x 3.53m). Radiator, access to loft space and window to front aspect.
Outside x . Drive way and carport to front providing parking for two to three cars. Brick built storage shed. Enclosed rear garden which is mainly laid to lawn and with paved patio area.
Property Location
Marketed by Taylors - Stony Stratford
Disclaimer Property descriptions and related information displayed on this page are marketing materials provided by Taylors - Stony Stratford. estateagents365.uk does not warrant or accept any responsibility for the accuracy or completeness of the property descriptions or related information provided here and they do not constitute property particulars. Please contact Taylors - Stony Stratford for full details and further information.


