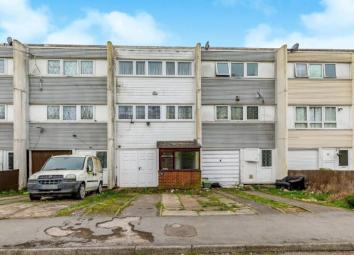Terraced house for sale in Milton Keynes MK6, 3 Bedroom
Quick Summary
- Property Type:
- Terraced house
- Status:
- For sale
- Price
- £ 190,000
- Beds:
- 3
- Baths:
- 2
- Recepts:
- 1
- County
- Buckinghamshire
- Town
- Milton Keynes
- Outcode
- MK6
- Location
- Langland Road, Netherfield, Milton Keynes, Bucks MK6
- Marketed By:
- Taylors - Milton Keynes Sales
- Posted
- 2019-05-14
- MK6 Rating:
- More Info?
- Please contact Taylors - Milton Keynes Sales on 01908 942537 or Request Details
Property Description
Offering flexible accommodation over three floors this spacious three bedroom townhouse in brief comprises of entrance porch, hallway, cloakroom, lounge/dining room, first floor landing, lounge and master bedroom, second floor landing, two further bedrooms, bathroom, gardens and garage.
Townhouse.
Three bedrooms.
Gardens.
Garage.
Porch x . Via door leading to porch with further door to entrance hall.
Entrance Hall x . Stairs rising to first floor landing, doors to the following rooms and garage.
Cloakroom x . WC with low level flush, wall mounted wash hand basin.
Kitchen Diner14'10" x 11'10" (4.52m x 3.6m). Single sink and drainer with cupboard under, further range of fully fitted base and eye level units, roll top work surface with tiled surround, breakfast bar, integrated oven and hob, double doors opening out in to rear garden.
Landing One x . Stairs rising to first floor landing, doors to the following rooms.
Lounge14'10" x 11'10" (4.52m x 3.6m). Window to rear aspect, radiator, TV/FM points.
Bedroom Three8'8" x 13'6" (2.64m x 4.11m). Window to front aspect, radiator.
Landing Two x . Doors to the following rooms.
Bedroom One14'10" x 13'6" (4.52m x 4.11m). Window to front aspect, radiator.
Bedroom Two8'7" x 11'10" (2.62m x 3.6m). Window to rear aspect, radiator.
Shower Room x . Large twin style shower cubicle and wall mounted fitted shower, WC with low level flush, wall mounted wash hand basin, tiled splash back areas, frosted window to rear aspect.
Property Location
Marketed by Taylors - Milton Keynes Sales
Disclaimer Property descriptions and related information displayed on this page are marketing materials provided by Taylors - Milton Keynes Sales. estateagents365.uk does not warrant or accept any responsibility for the accuracy or completeness of the property descriptions or related information provided here and they do not constitute property particulars. Please contact Taylors - Milton Keynes Sales for full details and further information.


