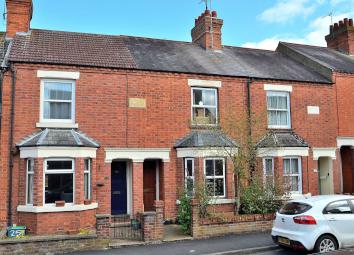Terraced house for sale in Milton Keynes MK12, 2 Bedroom
Quick Summary
- Property Type:
- Terraced house
- Status:
- For sale
- Price
- £ 230,000
- Beds:
- 2
- Baths:
- 1
- Recepts:
- 2
- County
- Buckinghamshire
- Town
- Milton Keynes
- Outcode
- MK12
- Location
- Peel Road, Wolverton, Milton Keynes MK12
- Marketed By:
- Taylor Walsh
- Posted
- 2024-04-21
- MK12 Rating:
- More Info?
- Please contact Taylor Walsh on 01908 942503 or Request Details
Property Description
**A character property waiting for you to put your stamp on** 2 bedroom terrace home with a first floor bathroom. Happily lived in at the moment but would benefit from some modernisation. Gas radiator central heating, double glazed, open fireplaces, front and rear gardens.
Ground floor
Entrance Hall
Stairs to first floor landing, radiator.
Lounge - 10'2" (3.1m) x 9'11" (3.02m) Max
Walk-in bay window to front, open fire set in Victorian style fireplace, radiator.
Dining Room - 11'5" (3.48m) x 10'8" (3.25m) Max
Window to rear, open fireplace with built in storage cupboard to the side, picture rail, radiator.
Kitchen - 8'1" (2.46m) x 7'11" (2.41m)
Base and eye level units with worktop space, 1+1/2 bowl sink unit with single drainer and mixer tap, plumbing for washing machine, gas and electric points for cooker, window to side, built in storage cupboard/cellarette.
Garden Room - 7'11" (2.41m) x 7'5" (2.26m)
Double door to garden, door to garden.
First floor
Landing
Access to loft space.
Bedroom 1 - 13'7" (4.14m) Max x 10'6" (3.2m)
Window to front, radiator, built in storage cupboard.
Bedroom 2 - 11'5" (3.48m) x 8'2" (2.49m) Max
Window to rear, radiator.
Bathroom
Suite comprising panelled bath with shower attachment, pedestal wash hand basin and low-level WC, tiled splashbacks, frosted window to rear, heated towel rail.
Outside
Front
Access via pedestrian gate, planted shrubs.
Rear
Paved area, area grassed, planted shrubs and bushes, enclosed by brick walling, gated rear access.
Notice
Please note we have not tested any apparatus, fixtures, fittings, or services. Interested parties must undertake their own investigation into the working order of these items. All measurements are approximate and photographs provided for guidance only.
Property Location
Marketed by Taylor Walsh
Disclaimer Property descriptions and related information displayed on this page are marketing materials provided by Taylor Walsh. estateagents365.uk does not warrant or accept any responsibility for the accuracy or completeness of the property descriptions or related information provided here and they do not constitute property particulars. Please contact Taylor Walsh for full details and further information.


