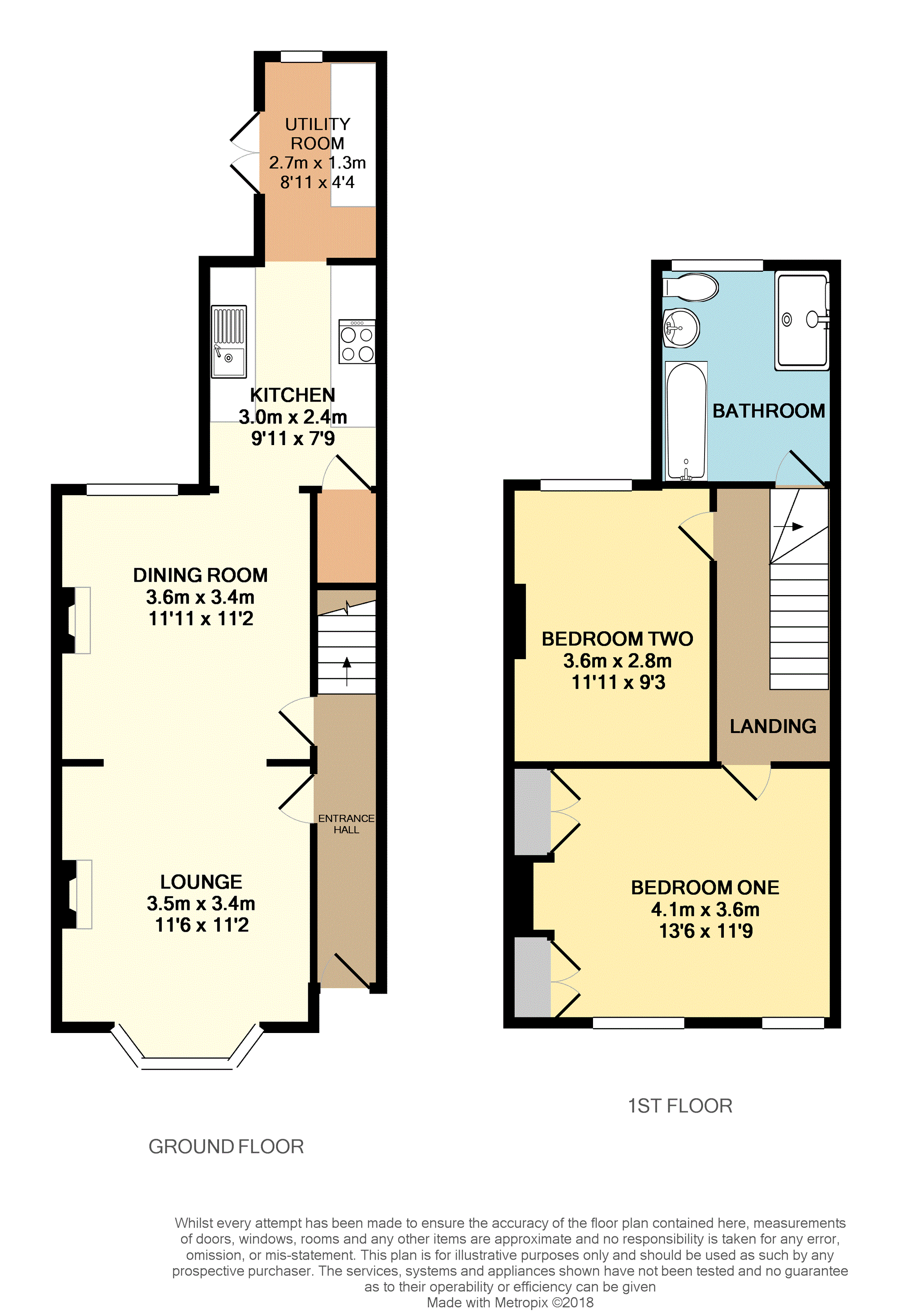Terraced house for sale in Milton Keynes MK13, 2 Bedroom
Quick Summary
- Property Type:
- Terraced house
- Status:
- For sale
- Price
- £ 250,000
- Beds:
- 2
- Baths:
- 1
- Recepts:
- 2
- County
- Buckinghamshire
- Town
- Milton Keynes
- Outcode
- MK13
- Location
- New Bradwell, Milton Keynes MK13
- Marketed By:
- Purplebricks, Head Office
- Posted
- 2018-10-26
- MK13 Rating:
- More Info?
- Please contact Purplebricks, Head Office on 0121 721 9601 or Request Details
Property Description
A superb two bedroom bay fronted Victorian property in the popular New Bradwell area of Milton Keynes.
New Bradwell is located toward the north of Milton Keynes and is ideally suited for commuters as the Wolverton Train station is within walking distance and has direct routes to London and Birmingham.
Further amenities such as shops and local schools are also close by.
The property in full comprises: Entrance hall, open plan lounge and dining rooms, kitchen, utility room, two generous bedrooms, four piece bathroom and rear garden.
Lounge
11'6"x 11'2"
Double glazed bay window to front, feature fireplace (capped off), radiator, laminate flooring.
Dining Room
11'11"x 11'2"
Double glazed window to rear, radiator, open fireplace, laminate flooring.
Kitchen
9'11"x 7'9"
Double glazed window to side, wall and base mounted units with rolled edge work surface and complementary tiling, electric oven and gas hob with hood extractor, laminate flooring, access to cellarette.
Utility Room
8'11"x 4'4"
Double glazed window to rear, double glazed French doors to side, wall mounted units with complementary tiling, laminate floor, spaces for: Washing machine, tumble dryer, dishwasher and fridge freezer.
Bedroom One
13'6"x 11'9"
Two double glazed windows to front, radiator, two recently fitted wardrobes either side of the chimney breast, laminate flooring.
Bedroom Two
11'11"x 9'3"
Double glazed window to rear, radiator, laminate flooring.
Bathroom
Obscured double glazed window to rear, panelled bath with mixer tap and shower attachment with complementary tiling, low level WC, wash hand basin set on vanity unit, double width shower cubicle with complementary tiling, heated towel rail, extractor fan, tiled floor.
Rear Garden
Fully enclosed with gated rear access, decked seating area to rear of property leading to lawn with central path and an apple tree, outside tap..
Property Location
Marketed by Purplebricks, Head Office
Disclaimer Property descriptions and related information displayed on this page are marketing materials provided by Purplebricks, Head Office. estateagents365.uk does not warrant or accept any responsibility for the accuracy or completeness of the property descriptions or related information provided here and they do not constitute property particulars. Please contact Purplebricks, Head Office for full details and further information.


