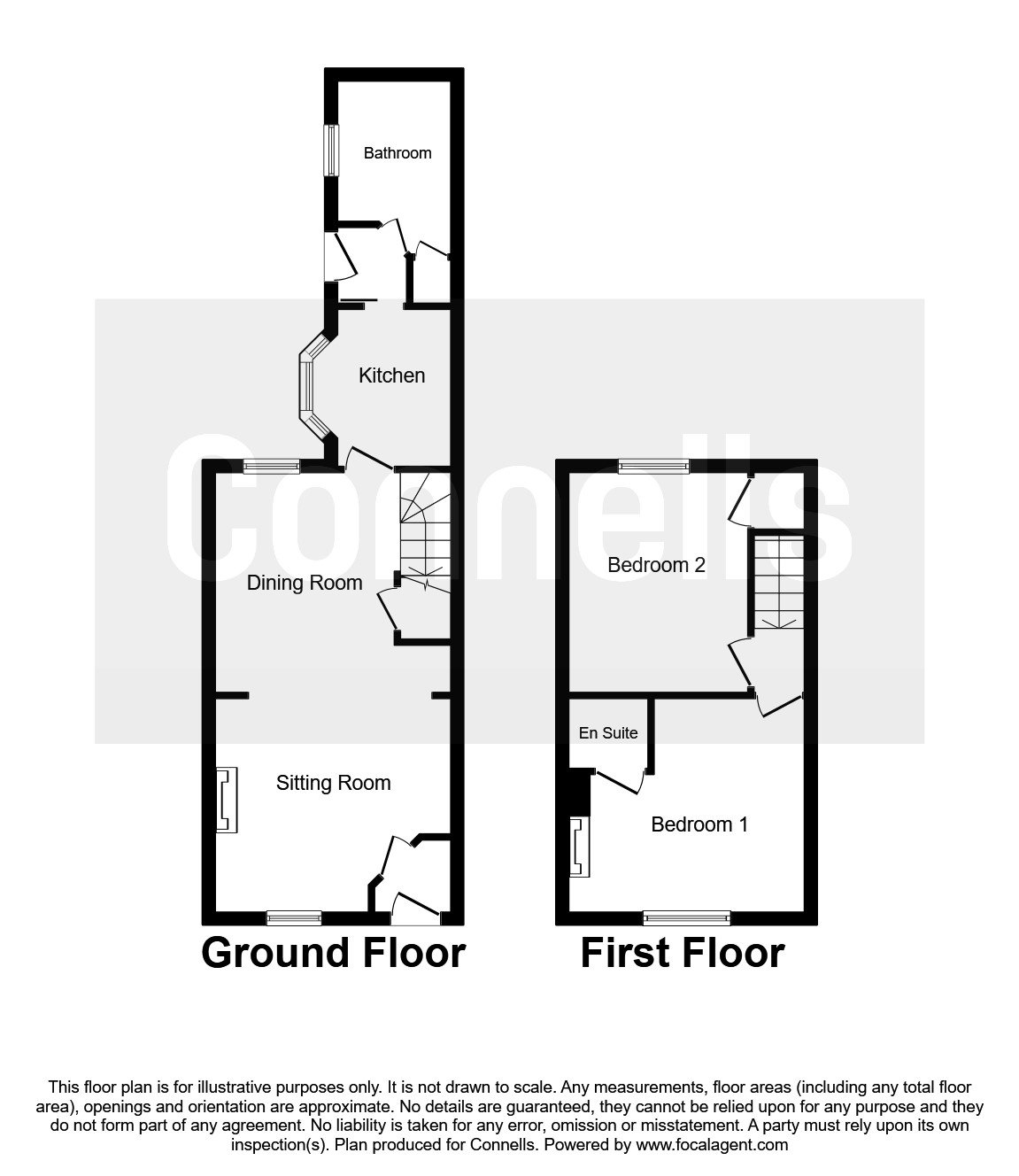Terraced house for sale in Milton Keynes MK11, 2 Bedroom
Quick Summary
- Property Type:
- Terraced house
- Status:
- For sale
- Price
- £ 240,000
- Beds:
- 2
- Baths:
- 1
- Recepts:
- 1
- County
- Buckinghamshire
- Town
- Milton Keynes
- Outcode
- MK11
- Location
- Queen Street, Stony Stratford, Milton Keynes MK11
- Marketed By:
- Connells - Stony Stratford
- Posted
- 2024-04-30
- MK11 Rating:
- More Info?
- Please contact Connells - Stony Stratford on 01908 711244 or Request Details
Property Description
Summary
A well presented and spacious two bedroom Victorian style home pleasantly situated in this sought after market town. Offered with no upper chain the property benefits from double glazing, an en suite cloakroom to the main bedroom, a second double bedroom, driveway parking and rear views.
Description
Offered with no upper chain and pleasantly situated in this sought after market town. A well presented and spacious two bedroom Victorian style home with the added benefit of driveway parking. The property boasts views over the park and the allotments to the rear and has double glazing and gas to radiator heating. There is an open plan sitting/dining room, fitted kitchen and bathroom downstairs and on the first floor two double bedrooms with the main bedroom having an en suite cloakroom.
Stony Stratford is a busy, picturesque market town at the North West corner of Milton Keynes and is affectionately known as 'The Jewel In the Crown of Milton Keynes'. The many historical buildings, pubs, restaurants and specialist shops attract visitors from some distance and the town also offers countryside and parkland with lovely riverside walks.
The nearest railway station is Wolverton, approximately 2.5 miles, for services to London Euston, Bletchley, Milton Keynes, Northampton, Birmingham. Milton Keynes railway station, (on the same line), is the nearest station for access to fast trains to London, intercity and cross-country services.
Entrance Porch
Composite front door with double glazed skylight window over. Coving to ceiling. Door to;
Sitting / Dining Room 22' 6" max x 12' 4" max ( 6.86m max x 3.76m max )
Brick built fireplace with quarry tiled hearth, wooden mantle and matching plinths. Double glazed window to front and rear aspects. Two radiators. Coving to ceiling and dado rail. Stairs to first floor with understairs storage cupboard. TV aerial point. Door to;
Kitchen 8' 3" x 7' 9" max ( 2.51m x 2.36m max )
Fitted kitchen comprising single drainer stainless steel sink unit with mixer tap and cupboards and drawer under. Further matching range of base and high level units with work surface areas and tiled splash areas. Electric cooker point. Fitted cooker fan over oven space. Plumbing for washing machine. Space for tall fridge freezer. Wall mounted 'Glow Worm' gas fired boiler. Double glazed bay windows to side aspect. Sliding door to;
Rear Lobby
Part glazed wooden stable door to rear garden. Door to;
Bathroom
White suite comprising pedestal hand wash basin, low flush wc and panelled bath with fitted shower unit over. Heated towel rail. Double glazed frosted window. Tiled to water sensitive areas. Extractor fan. Built in storage cupboard.
First Floor Landing
Coving to ceiling. Doors off:
Bedroom One 12' 2" max x 10' 11" max ( 3.71m max x 3.33m max )
Victorian style fireplace with wooden mantle. Double glazed window to front aspect. Coving to ceiling and dado rail. Radiator. Access via fitted ladder to loft space. Telephone point. Door to;
En Suite Cloakroom
White suite comprising wall mounted hand wash basin and low flush wc. Tiled splash back. Coving to ceiling.
Bedroom Two 10' 9" x 9' 8" max ( 3.28m x 2.95m max )
Double glazed window with views over playing fields and allotments to rear. Coving to ceiling. Airing cupboard housing hot water tank. Radiator.
Outside
Front Garden
Open plan and mainly laid to block paved driveway.
Rear Garden
Enclosed by timber panelled fencing and brick wall with gated rear access. Mainly paved with bedded borders. Lean to garden shed with power connected. Outside light. Outside tap.
1. Money laundering regulations - Intending purchasers will be asked to produce identification documentation at a later stage and we would ask for your co-operation in order that there will be no delay in agreeing the sale.
2: These particulars do not constitute part or all of an offer or contract.
3: The measurements indicated are supplied for guidance only and as such must be considered incorrect.
4: Potential buyers are advised to recheck the measurements before committing to any expense.
5: Connells has not tested any apparatus, equipment, fixtures, fittings or services and it is the buyers interests to check the working condition of any appliances.
6: Connells has not sought to verify the legal title of the property and the buyers must obtain verification from their solicitor.
Property Location
Marketed by Connells - Stony Stratford
Disclaimer Property descriptions and related information displayed on this page are marketing materials provided by Connells - Stony Stratford. estateagents365.uk does not warrant or accept any responsibility for the accuracy or completeness of the property descriptions or related information provided here and they do not constitute property particulars. Please contact Connells - Stony Stratford for full details and further information.


