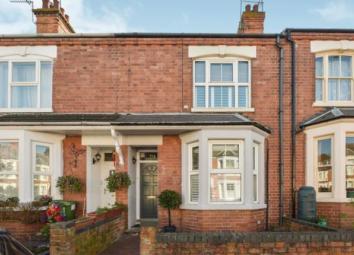Terraced house for sale in Milton Keynes MK12, 3 Bedroom
Quick Summary
- Property Type:
- Terraced house
- Status:
- For sale
- Price
- £ 319,995
- Beds:
- 3
- Baths:
- 1
- Recepts:
- 2
- County
- Buckinghamshire
- Town
- Milton Keynes
- Outcode
- MK12
- Location
- Western Road, Wolverton, Milton Keynes MK12
- Marketed By:
- Taylors - Wolverton
- Posted
- 2024-04-30
- MK12 Rating:
- More Info?
- Please contact Taylors - Wolverton on 01908 942532 or Request Details
Property Description
What a fantastic house!
This 3 bedroom Victorian mid-terrace has been lovingly refurbished by the current owner and has managed to merge both traditional and modern in this stylish home. Benefitting from a new kitchen, fully re-plastered and re-decorated throughout, new flooring, new bathroom, new combi boiler, carefully restored features including: Period radiators and original fireplaces.
These properties are highly sought after due to their spacious lay out and excellent location. Within a short walk of Bushfield School, train station and Victoria park. The property is walking distance to local shops and amenities offering a host of local specialist independent retailers and both tesco's and asda. Wolverton has a cosmopolitan feel and a popular location for families and is quickly becoming a commuter hot spot thanks to its charm and fast rail links offered by its mainline train station.
The accommodation comprises entrance hall, lounge/diner, kitchen/breakfast, utility room, three bedrooms and an upstairs bathroom. This property also benefits from gas central heating, double glazing, garden and a cellerette.
• Completely refurbished
• Three bedroom
• Two reception rooms
• Kitchen/breakfast room
• Good access to Wolverton train station
• Close to local amenities
Lounge10'8" x 10'5" (3.25m x 3.18m). Double glazed uPVC bay window facing the front. Radiator.
Dining Room10'8" x 11' (3.25m x 3.35m). Double glazed uPVC window facing the rear. Radiator.
Kitchen Breakfast17'9" x 7'10" (5.4m x 2.39m). Back door opening onto the garden. Radiator, bare brickwork. Wall and base units, single sink with mixer tap and drainer, integrated fridge/freezer.
Utility room7'10" x 5'5" (2.39m x 1.65m). Double glazed uPVC window facing the rear. Space for Washing machine, tumble dryer and dishwasher.
First floor landing Doors leading to all bedrooms and family bathroom.
Bedroom One13'6" x 10'6" (4.11m x 3.2m). Double glazed uPVC window facing the front. Radiator.
Bedroom Two8'2" x 10'11" (2.5m x 3.33m). Double glazed uPVC window facing the rear. Radiator.
Bedroom Three7'8" x 7'8" (2.34m x 2.34m). Double glazed uPVC window facing the rear. Radiator.
Bathroom4'8" x 10'6" (1.42m x 3.2m). Double glazed uPVC window with opaque glass facing the side. Radiator, part tiled walls. Low level WC, panelled bath, wash hand basin.
Outside Front: Small front garden with path to front door. Enclosed by dwarf wall . Rear: Path to gated rear access leading to parking area. Paved patio. Lawn area.
Property Location
Marketed by Taylors - Wolverton
Disclaimer Property descriptions and related information displayed on this page are marketing materials provided by Taylors - Wolverton. estateagents365.uk does not warrant or accept any responsibility for the accuracy or completeness of the property descriptions or related information provided here and they do not constitute property particulars. Please contact Taylors - Wolverton for full details and further information.


