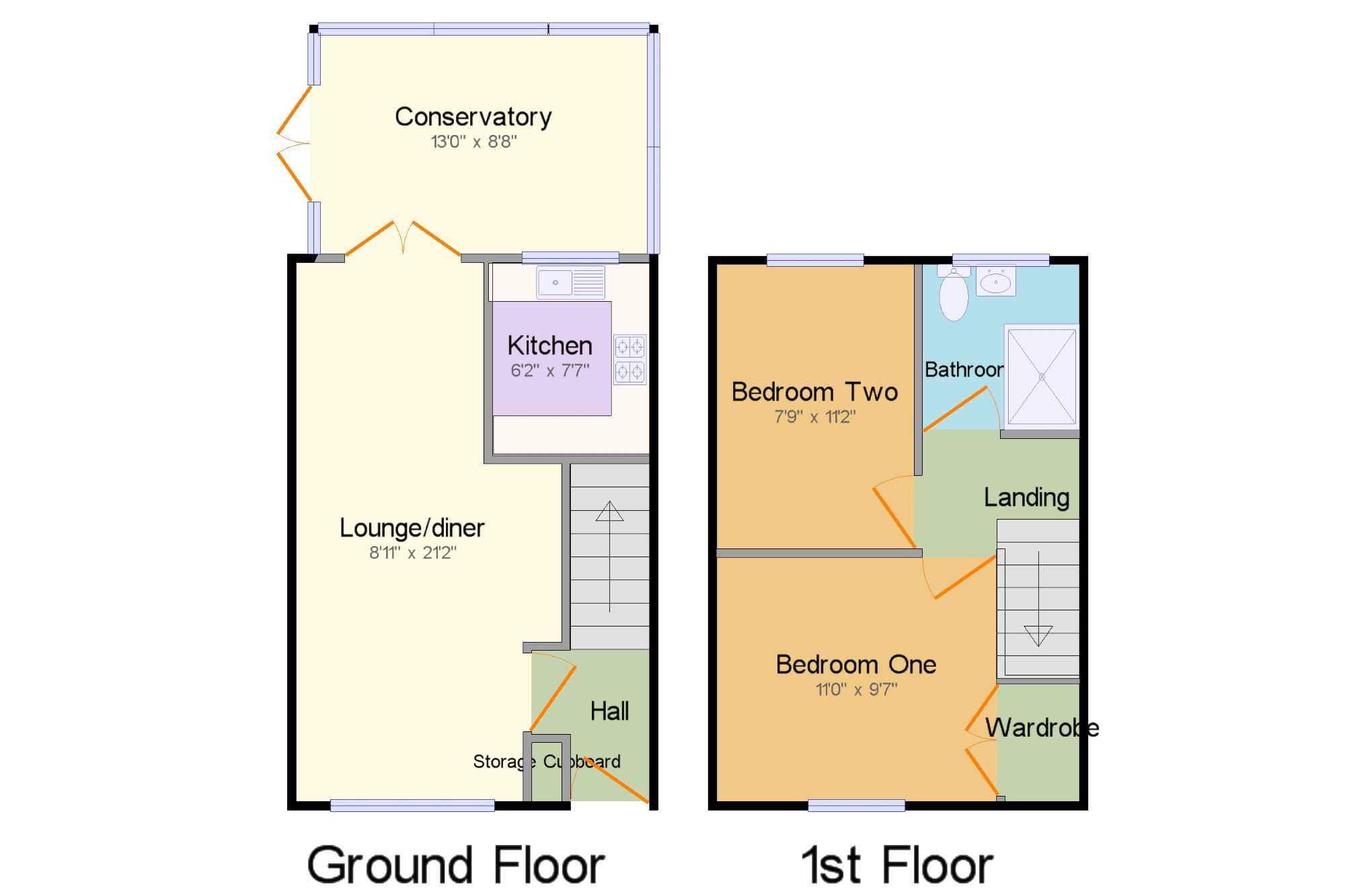Terraced house for sale in Milton Keynes MK11, 2 Bedroom
Quick Summary
- Property Type:
- Terraced house
- Status:
- For sale
- Price
- £ 270,000
- Beds:
- 2
- Baths:
- 1
- Recepts:
- 1
- County
- Buckinghamshire
- Town
- Milton Keynes
- Outcode
- MK11
- Location
- Henders, Stony Stratford, Milton Keynes, Buckinghamshire MK11
- Marketed By:
- Taylors - Stony Stratford
- Posted
- 2018-11-05
- MK11 Rating:
- More Info?
- Please contact Taylors - Stony Stratford on 01908 942531 or Request Details
Property Description
A really impressive "show home standard" two bedroom end terrace house, comprising entrance hall, lounge/diner, new conservatory, refitted kitchen, two double bedrooms, refitted bathroom, corner plot rear garden, garage and driveway. Well worth viewing.
Cul de sac location
End terraced two bed home
Conservatory & corner plot
Refitted bathroom & kitchen
Garage & driveway
Hall x . Built in cupboard, staircase.
Lounge/diner8'11" x 21'2" (2.72m x 6.45m). Radiator, TV point, window to front aspect and twin French doors to:
Conservatory13' x 8'8" (3.96m x 2.64m). Recently constructed and with twin French doors to rear garden.
Kitchen6'2" x 7'7" (1.88m x 2.31m). Recently refitted with white units and comprising oven and hob with extractor above, and space for usual white goods.
Landing x . Access to loft space
Bedroom One11' x 9'7" (3.35m x 2.92m). Built in wardrobe, radiator and window to front aspect.
Bedroom Two7'9" x 11'2" (2.36m x 3.4m). Radiator, window to rear aspect.
Bathroom x . Refitted white suite to comprise, oversize shower enclosure, inset hand basin and close coupled wc. Radiator and window to rear aspect.
Wardrobe x . Driveway with ample parking leading to brick built garage. Gated side access to attractive and private, corner plot gardens which extend to side and rear, and are mainly lawned. Well stocked flower and shrub borders.
Property Location
Marketed by Taylors - Stony Stratford
Disclaimer Property descriptions and related information displayed on this page are marketing materials provided by Taylors - Stony Stratford. estateagents365.uk does not warrant or accept any responsibility for the accuracy or completeness of the property descriptions or related information provided here and they do not constitute property particulars. Please contact Taylors - Stony Stratford for full details and further information.


