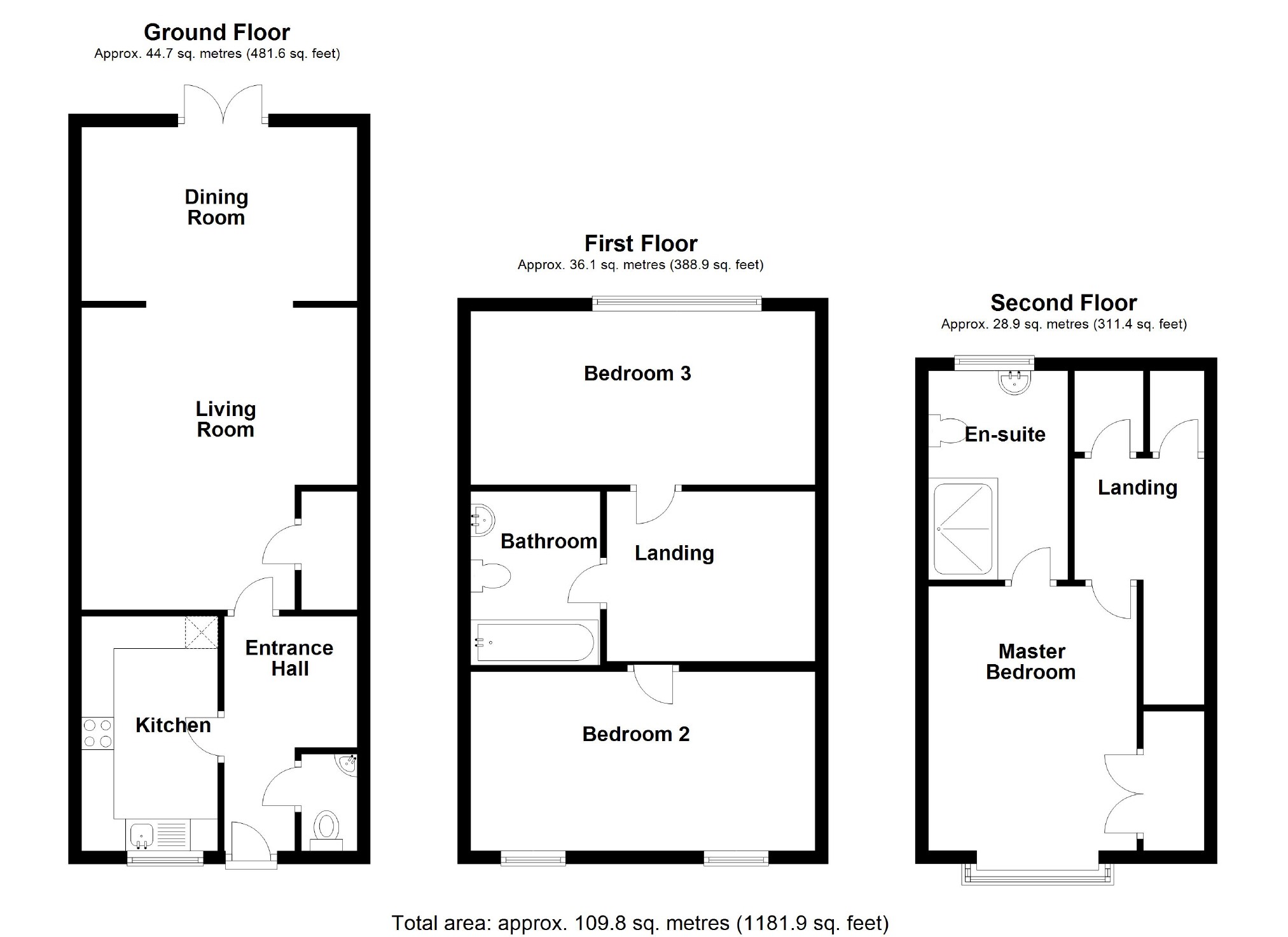Terraced house for sale in Milton Keynes MK10, 3 Bedroom
Quick Summary
- Property Type:
- Terraced house
- Status:
- For sale
- Price
- £ 325,000
- Beds:
- 3
- Baths:
- 2
- Recepts:
- 2
- County
- Buckinghamshire
- Town
- Milton Keynes
- Outcode
- MK10
- Location
- Primrose Lane, Broughton, Milton Keynes MK10
- Marketed By:
- Alan Francis
- Posted
- 2024-04-30
- MK10 Rating:
- More Info?
- Please contact Alan Francis on 01908 951195 or Request Details
Property Description
This very well presented property benefits from extension to rear aspect, single garage & parking, ensuite to master bedroom, double bedrooms and a downstairs cloakroom.
In further detail, this well presented property comprises of: An entrance hall, downstairs cloakroom, a spacious living room with wood effect flooring, kitchen with an integrated fridge/freezer & dishwasher and brick-built conservatory. Upstairs there are two spacious bedrooms and family bathroom and to the top floor is the master bedroom and en-suite. Other benefits include front and rear gardens and a single garage with two parking spaces to the rear of the property.
Location: Broughton
Broughton is one of the newer developments in Milton Keynes, situated to the East of the city. Within easy access of the M1 motorway, it is convenient for commuters. The area features a local centre and is within close proximity of Kingston Centre with a Tesco superstore, Boots and Next store, amongst other high street shops and food centres. Willen Lake is within a short driving distance, as is Central Milton Keynes shopping centre and Train Station.
The Property
Details are as follows:
Entry
Via picket fence with footpath and step to composite front door with glass inset which enters into...
Entrance Hall
With wood effect flooring, radiator and door leading to downstairs cloakroom, kitchen and lounge with stairs rising to first floor.
Downstairs Cloarkroom
Fitted with a two piece suite and comprising of low-level WC with push flush, pedestal sink with splash-back tiling, radiator and vinyl flooring with a UPVC frosted double glazed window to front aspect.
Kitchen
UPVC double glazed window to front aspect. The kitchen comprises of cupboards at base and eye level with worktops fitted over, 1 and half stainless steel sink and drainer, four ring gas hob and oven with extractor hood above, built-in fridge/freezer and dishwasher, space/plumbing for washing machine with tiled flooring and part-tiled walls.
Lounge
Spacious lounge with wood effect flooring, radiator, TV point and various power points and space for electric fire place. Door to storage cupboard and opening to conservatory.
Conservatory
Brick-built with UPVC double glazed windows and UPVC double glazed French doors to rear garden with a radiator and wood effect flooring.
First Floor
Landing
Fitted carpet, radiator and doors leading to bedrooms two and three and to the family bathroom with stairs rising to the top floor.
Bedroom Two
Two UPVC double glazed windows to front aspect, radiator, fitted carpet and TV points.
Bedroom Three
UPVC double glazed window rear aspect, double radiator, fitted carpet, TV point.
Family Bathroom
Fitted with a three piece suite which comprises of a low-level WC with push flush, pedestal sink and panelled bath with shower up and over with splash-back tiling and vinyl flooring, extractor fan and heated towel rail.
Top Floor Landing
Fitted carpet with a radiator and doors leading to two storage cupboards and the master bedroom.
Master Bedroom
UPVC Bay fronted double glazed window to front aspect, radiator, fitted carpet and doors to storage cupboard and to en-suite.
En-Suite
Velux style window to ceiling and comprising low-level WC, pedestal sink and shower cubicle with part-tiled walls, vinyl flooring and radiator.
Outside
Rear Garden
Courtyard garden with astro turf with paved footpath leading to rear aspect with gated rear access. Fully enclosed by wooden fencing and door to garage.
Front Garden
Shingle area and picket fencing surrounding.
Single Garage
With metal up and over door with power and lighting.
Parking
Two parking spaces to the rear of the property.
Tenure
Freehold.
You may download, store and use the material for your own personal use and research. You may not republish, retransmit, redistribute or otherwise make the material available to any party or make the same available on any website, online service or bulletin board of your own or of any other party or make the same available in hard copy or in any other media without the website owner's express prior written consent. The website owner's copyright must remain on all reproductions of material taken from this website.
Property Location
Marketed by Alan Francis
Disclaimer Property descriptions and related information displayed on this page are marketing materials provided by Alan Francis. estateagents365.uk does not warrant or accept any responsibility for the accuracy or completeness of the property descriptions or related information provided here and they do not constitute property particulars. Please contact Alan Francis for full details and further information.


