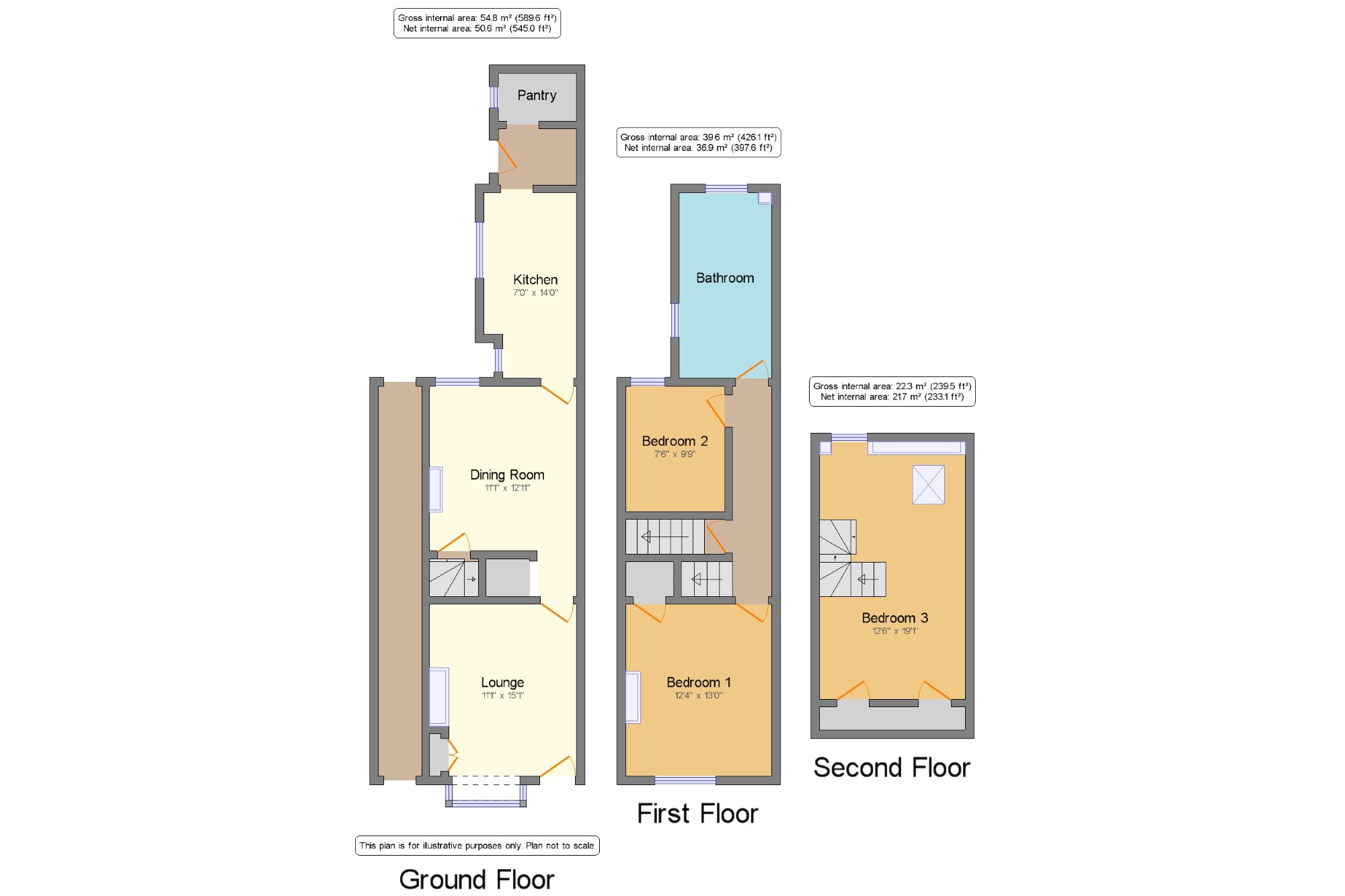Terraced house for sale in Leicester LE7, 3 Bedroom
Quick Summary
- Property Type:
- Terraced house
- Status:
- For sale
- Price
- £ 219,950
- Beds:
- 3
- Baths:
- 1
- Recepts:
- 2
- County
- Leicestershire
- Town
- Leicester
- Outcode
- LE7
- Location
- Howe Lane, Rothley, Leicester, Leicestershire LE7
- Marketed By:
- Frank Innes - Loughborough Sales
- Posted
- 2024-04-21
- LE7 Rating:
- More Info?
- Please contact Frank Innes - Loughborough Sales on 01509 428742 or Request Details
Property Description
Tucked away in the heart of this sought after North Leicestershire village is this three bedroom mid terrace property. The property comes with the benefit of off road parking to the rear and the spacious accommodation comprises lounge, separate dining room, kitchen, landing leading to two bedrooms, large bathroom and stairs leading to bedroom three. Outside is a small front garden, patio rear garden and an off road parking space to the rear of the property. Call Frank Innes on .
Terrace Property
Three Bedrooms
Converted Loft
Village Location
Off Road Parking
Deceptively Spacious
Lounge11'1" x 15'1" (3.38m x 4.6m). Open fire place with tiled hearth, meter cupboard, single glazed bay window to the front and a radiator.
Dining Room11'1" x 12'11" (3.38m x 3.94m). With gas fire, laminate flooring, single glazed window to the rear aspect, radiator and under stairs cupboard.
Kitchen7' x 14' (2.13m x 4.27m). Having two windows to the side aspect, fitted base units with wooden work surfaces, stainless steel sink, tiled splash backs, gas cooker and space for washing machine.
Pantry
Landing
Bedroom 112'4" x 13' (3.76m x 3.96m). With double glazed window to the front, built in cupboard, radiator and feature fireplace.
Bedroom 27'6" x 9'9" (2.29m x 2.97m). Having window to the rear aspect and a radiator.
Bathroom A spacious bathroom suite with low level WC, pedestal wash basin, panelled bath with electric shower over, tiled splash backs, radiator and double glazed windows to the side and rear.
Bedroom 312'6" x 19'1" (3.8m x 5.82m). With sloping ceilings, two Velux windows to the rear aspect, wash basin and eves storage.
Outside With shared alleyway access from the front, enclosed patio rear garden and a an off road parking space to the rear of the property accessed from a private lane.
Property Location
Marketed by Frank Innes - Loughborough Sales
Disclaimer Property descriptions and related information displayed on this page are marketing materials provided by Frank Innes - Loughborough Sales. estateagents365.uk does not warrant or accept any responsibility for the accuracy or completeness of the property descriptions or related information provided here and they do not constitute property particulars. Please contact Frank Innes - Loughborough Sales for full details and further information.


