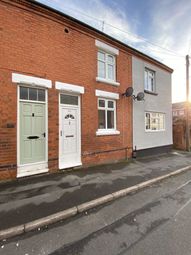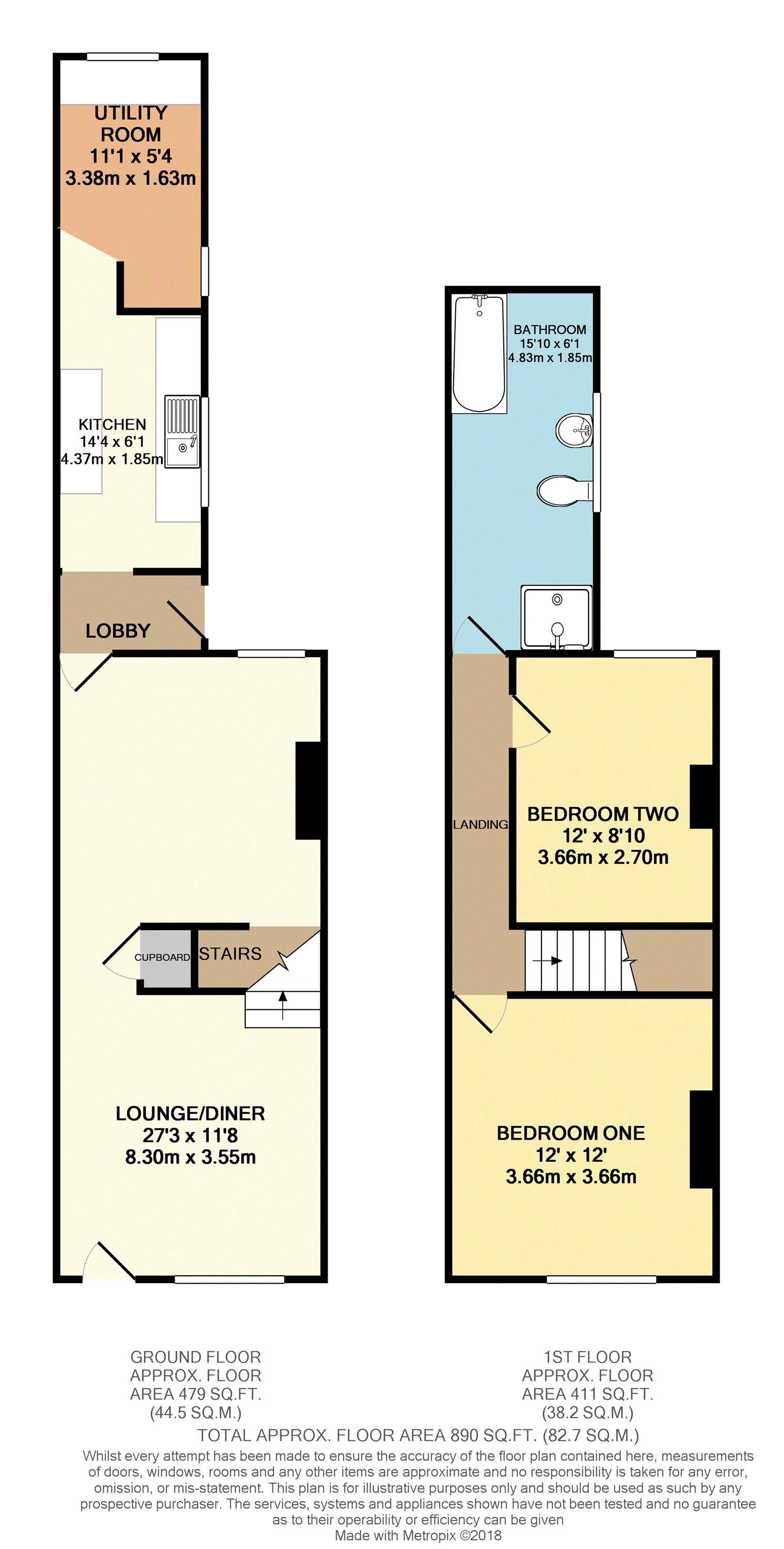Terraced house for sale in Leicester LE6, 2 Bedroom
Quick Summary
- Property Type:
- Terraced house
- Status:
- For sale
- Price
- £ 180,000
- Beds:
- 2
- Baths:
- 1
- Recepts:
- 2
- County
- Leicestershire
- Town
- Leicester
- Outcode
- LE6
- Location
- Stamford Street, Ratby, Leicester LE6
- Marketed By:
- 99Home Ltd
- Posted
- 2024-04-07
- LE6 Rating:
- More Info?
- Please contact 99Home Ltd on 020 8115 8799 or Request Details
Property Description
Property Ref: 5983
A traditional, two-bedroom mid-terrace house with a generous size rear garden situated in the popular village location of Ratby in north west Leicestershire. Offered for sale with no upward chain and ideally positioned within convenient access to a range of amenities offered in the village centre and major road networks..
This mid-terrace house offers ground floor accommodation comprising of; a through living-dining room with a staircase giving access to the first floor, a fitted kitchen and utility room. On the first floor, there is a landing, two bedrooms and a spacious bathroom offering a four-piece suite including both a bath and separate shower area. To the rear of the property can be found a generous size garden which is mainly laid to lawn with a paved patio area....
This village of Ratby is situated in north-west Leicestershire and offers a range of amenities including a Co-op store, local primary schooling, a library, village pubs and well-serviced bus routes. Ratby is also positioned within convenient access to major road networks including the M1 motorway and A46.
Living / Dining Room
27'3" x 11'8"
Double glazed windows to the front and rear, double glazed door to front, carpets, two radiators, an under stairs storage cupboard and stairs leading to the first floor.
Lobby
Vinyl flooring and a double glazed door giving access to the rear garden.
Kitchen
11'4" x 6'1"
Wall and base units with roll top work surfaces and tiled splashbacks, new electric oven, one and a half bowl stainless steel sink and drainer with mixer tap, plumbing for dishwasher, vinyl flooring and a double glazed window to side.
Utility Room
11'1" max x 5'4"
Roll-top work surfaces, double glazed windows to side and rear and extractor fan.
Bedroom One
12'0" x 12'0" max
Double glazed window to front and radiator.
Bedroom Two
12'0" x 8'10" max
Double glazed window to the rear, radiator and a built-in storage cupboard giving access to the loft space.
Bathroom
15'10" x 6'1"
Comprising of a bath with tiled splash backs, a tiled shower cubicle, low-level WC, washbasin, double glazed window to side, radiator and an airing cupboard with boiler.
Rear Garden
A paved patio leading onto a laid to lawn area with mature trees to the side. There is a right of way via the neighboring house giving access to the front of the property.
For viewing arrangement, please use 99home online viewing system.
If calling, please quote reference: 5983
gdpr: Applying for above property means you are giving us permission to pass your details to the vendor or landlord for further communication related to viewing arrangement or more property related information. If you disagree, please write to us in the message so we do not forward your details to the vendor or landlord or their managing company.
Money laundering regulations: Intending purchasers will be asked to produce identification documentation at a later stage and we would ask for your co-operation in order that there will be no delay in agreeing on the sale.
General: While we endeavor to make our sales particulars fair, accurate and reliable, they are only a general guide to the property and, accordingly, if there is any point which is of particular importance to you, please contact 99ome and we will be pleased to check the position for you, especially if you are contemplating traveling some distance to view the property.
Measurements: These approximate room sizes are only intended as general guidance. You must verify the dimensions carefully before ordering any household goods, carpets or any built-in furniture.
Services: Please note we have not tested the services or any of the equipment or appliances in this property, accordingly we strongly advise prospective buyers or tenant to commission their own survey or service reports before finalizing their offer to purchase.
Disclaimer: 99home is the seller's agent for this property. Your conveyancer is legally responsible for ensuring any purchase agreement fully protects your position. We make detailed enquiries of the seller to ensure the information provided is as accurate as possible.
Please inform us if you become aware of any information being inaccurate.
Property Location
Marketed by 99Home Ltd
Disclaimer Property descriptions and related information displayed on this page are marketing materials provided by 99Home Ltd. estateagents365.uk does not warrant or accept any responsibility for the accuracy or completeness of the property descriptions or related information provided here and they do not constitute property particulars. Please contact 99Home Ltd for full details and further information.


