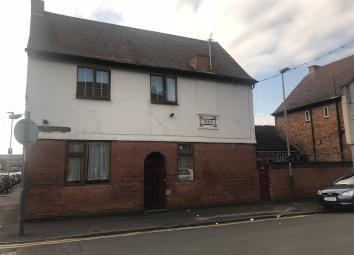Terraced house for sale in Leicester LE5, 4 Bedroom
Quick Summary
- Property Type:
- Terraced house
- Status:
- For sale
- Price
- £ 230,000
- Beds:
- 4
- Baths:
- 2
- Recepts:
- 2
- County
- Leicestershire
- Town
- Leicester
- Outcode
- LE5
- Location
- Leicester Street, Leicester LE5
- Marketed By:
- Sisodia Estates Ltd
- Posted
- 2024-04-21
- LE5 Rating:
- More Info?
- Please contact Sisodia Estates Ltd on 0116 484 9845 or Request Details
Property Description
Features
Leicester Street, Leicester LE5
Guide Price £230,000.00
• Ideal investment opportunity/family home
• Potential for conversion into hmo with relevant permissions
• In need of refurbishment/modernisation
• 4 Bedrooms
• 2 Reception rooms
• 2 Bathrooms
• Rewired throughout
• Large Kitchen/breakfast room
• Private Garden
• No Chain
• Highly Sought after area and close to places of worships
• Call Sisodia Estates today to book a viewing!
Detailed Description
Sisodia Estates are delighted to present to the market this unique opportunity to purchase this spacious four bedroom corner property with potential scope (subject to the relevant, correct and approved planning permissions) for change of use for conversion to hmo or it would make a fantastic family home. In need of full modernisation the property consist of a spacious entrance hall, two reception rooms, large kitchen/diner, utility room, W/C/wet room. The first floor comprises of access to all four bedrooms and family bathroom. To the rear of the property there is a private garden. Internal viewing is highly recommended to appreciate the space on offer also the potential this property has. Book a slot for the open house by calling our office.
Entrance Hall: Wood panel door leading to two reception rooms, kitchen, utility room and a wet room.
Reception Room 1: 13' 38" x 10' 00" (4.08m x 3.05m) uPVC double glazed windows to front and rear, carpet laid to floor.
Reception Room 2: 12' 07" x 11' 74" (3.68m x 3.58m) uPVC double glazed windows to front and Upvc French door to rear leading to garden, storage heating.
Utility Room: 8' 59" x 4' 69" (2.62m x 1.43m) uPVC double glazed windows to front.
Kitchen/Diner: 16' 99" x 6' 46" (5.18m x 1.97m) uPVC door leading to garden, uPVC double glazed window to rear, 1 storage heater, 4 hob gas cooker with Inset stainless steel sink with Stainless Steel mixer tap.
Downstairs WC/Wet Room: 5' 01" x 4' 72" (1.53m x 1.44m) having a low level WC, and plumbing for shower installation.
Landing: 7' 18" x 5' 87" (2.19m x 1.79m) Access to all four bedrooms and loft room.
Bedroom One: 11' 61" x 9' 84" (3.54m x 3.00m), uPVC window to front
elevation, wood panel door, storage heater.
Bedroom Two: 10' 30" x 8' 59" (3.14m x 2.62m) uPVC to side elevation, wood panel door.
Bedroom Three: 11' 48" x 8' 13" (3.50m x 3.03m) uPVC to side elevation, wood panel door.
Bedroom Four: 6' 69" x 8' 39" (2.04m x 2.56m) Upvc Window to front elevation.
Family Bathroom: 6' 93" x 10' 66" (1.90m x 3.25m) Wood panel door, radiator, Ceiling/Inset lights, Splash back tiles, Plastic panel bathtub with Stainless Steel tap, Inset wash basin with Stainless Steel taps.
Garden: Garden to the rear with three good side brick build store rooms offering for further expansion, mainly paved with brick built boundaries to side.
Thinking of selling? Why not call us for a free market appraisal/market valuation of your own property. Our fixed fee is £399.00 including VAT only. We offer no sale no fee, assisted viewings and advertising on uk's most popular platforms Zoopla and many more …..
Property Location
Marketed by Sisodia Estates Ltd
Disclaimer Property descriptions and related information displayed on this page are marketing materials provided by Sisodia Estates Ltd. estateagents365.uk does not warrant or accept any responsibility for the accuracy or completeness of the property descriptions or related information provided here and they do not constitute property particulars. Please contact Sisodia Estates Ltd for full details and further information.

