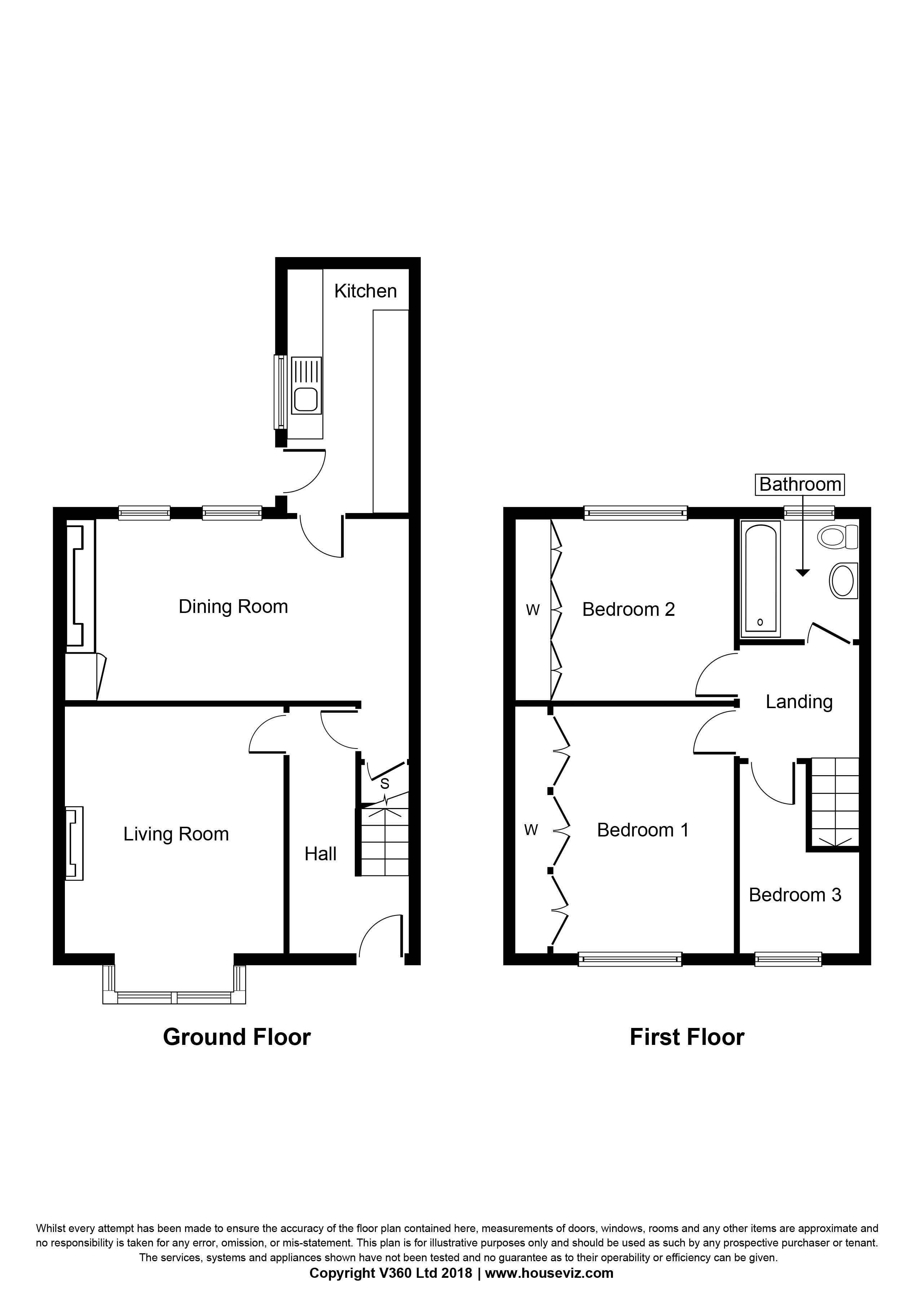Terraced house for sale in Huddersfield HD4, 3 Bedroom
Quick Summary
- Property Type:
- Terraced house
- Status:
- For sale
- Price
- £ 95,000
- Beds:
- 3
- County
- West Yorkshire
- Town
- Huddersfield
- Outcode
- HD4
- Location
- Southern Road, Huddersfield HD4
- Marketed By:
- Hunters - Huddersfield
- Posted
- 2019-02-16
- HD4 Rating:
- More Info?
- Please contact Hunters - Huddersfield on 01484 446098 or Request Details
Property Description
*** no upper chain *** Investment potential, in need of refurbishment throughout, having three bedrooms, two reception rooms and good access to Huddersfield Town Centre.
Entrance hallway
The front exterior door opens into the entrance hallway, there is a wall light point, a central heating radiator, a useful under stairs storage cupboard and a balustrade rising to the first floor landing. Doors open to the living room and dining room.
Living room
4.93m (16' 2") x 3.12m (10' 3") Measured into the bay window
A good size living room situated to the front of the property. The large bay window provides ample natural light, there is a light point and a gas fire.
Dining room
4.39m (14' 5") x 2.54m (8' 4")
The dining room is situated to the rear of the property and has two windows overlooking the rear garden, a gas fire, light point and built in cupboards. A door opens into the kitchen.
Kitchen
1.65m (5' 5") x 3.40m (11' 2")
The kitchen is fitted with base and wall units with working surfaces, a sink and drainer unit with mixer tap and a central heating radiator. There is a window and en exterior door which opens to the rear garden.
First floor landing
Stairs from the entrance hallway lead up to the first floor landing. There is access to the loft space, a wall light point and doors open to the bedrooms and bathroom.
Bathroom
1.85m (6' 1") x 1.75m (5' 9")
Fitted with a coloured three piece suite comprising a wc, pedestal hand basin and panelled bath with an electric shower over. There is a window to the rear aspect, a central heating radiator and part tiled walls.
Bedroom one
4.06m (13' 4") x 2.51m (8' 3") Measured to the wardrobe frontage
Of good proportions having a bank of fitted cupboards and wardrobes to one wall, a window to the front aspect, a central heating radiator and a ceiling light point.
Bedroom two
2.79m (9' 2") x 2.36m (7' 9") Measured to the wardrobe frontage
Again having a bank of fitted wardrobes and cupboards to one wall (one houses the hot water tank). There is a window to the rear aspect and a ceiling light point.
Bedroom three
2.36m (7' 9") x 1.60m (5' 3")
The smallest of the three bedroom situated to the front of the property having a window, a ceiling light point and a central heating radiator. This room would make an ideal home office, playroom of children's bedroom.
Exterior
The property is set within gardens to the front and rear, the rear being of good size.
Property Location
Marketed by Hunters - Huddersfield
Disclaimer Property descriptions and related information displayed on this page are marketing materials provided by Hunters - Huddersfield. estateagents365.uk does not warrant or accept any responsibility for the accuracy or completeness of the property descriptions or related information provided here and they do not constitute property particulars. Please contact Hunters - Huddersfield for full details and further information.


