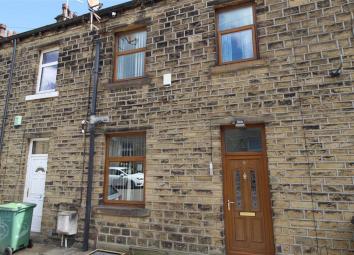Terraced house for sale in Huddersfield HD3, 2 Bedroom
Quick Summary
- Property Type:
- Terraced house
- Status:
- For sale
- Price
- £ 70,000
- Beds:
- 2
- Baths:
- 1
- Recepts:
- 1
- County
- West Yorkshire
- Town
- Huddersfield
- Outcode
- HD3
- Location
- 5 Faraday Square, Milsbridge, Huddersfield HD3
- Marketed By:
- ADM Residential
- Posted
- 2024-04-03
- HD3 Rating:
- More Info?
- Please contact ADM Residential on 01484 973978 or Request Details
Property Description
Early viewing is strongly advisable to fully appreciate this very well presented two bedroom front terrace property which is competitively priced to attract an early sale. Providing accommodation which would be well suited to first time buyer or buy-to-let investor purchaser. Being situated in the popular location of Milnsbridge in Huddersfield with easy reach of local amenities, views of the locks and canals to the side, easy access to local bus routes and access to M62 net works and the Huddersfield Town Centre is approximately one and a half miles away. The property boasts gas central heating and double glazing, comprising of:- entrance door leading to hallway, spacious lounge with modern fire surround, to the lower floor a modern kitchen, to the first floor landing, two bedrooms with house bathroom with a modern bathroom suite there is also access to the loft via pull down ladder. Tastefully appointed through-out with private parking space front aspect. Telephone adm Residential Estate Agents to arrange your viewing today, Call us on
Entrance Door
Upvc entrance door leading to:
Hallway
Hallway with staircase giving access to the first floor, wall mounted gas central heated radiator, doors leading to:
Lounge (15'9 x 14'8 (4.80m x 4.47m))
A modern lounge with Upvc window to front aspect, featuring a modern fire surround with marble effect back and hearth, inset cola effect gas fire, coved ceiling, dado rail, T.V point, telephone point, gas central heating radiator, door leading to:
Access To The Lower Floor
Door leads to the lower floor with staircase descending to the galley kitchen:
Galley Kitchen (17'6 x 5'6 (5.33m x 1.68m))
This well appointed galley kitchen is located on the lower floor with uPVC window to the front aspect, features a matching range of wall and base units in beech wood effect units, complementary laminate rolled edge working surfaces with rustic tiled splash backs, stainless steel sink with mixer tap. Integral electric over and a four ring electric hob, extractor hood over, integrated fridge/freezer and plumbing for a washing machine. Finished with ceiling spot lights, vinyl flooring and gas central heated radiator:
Attic
Attic space with velux window, the combi- boiler is housed here, and a wall mounted radiator:
To The First Floor Landing
To the first floor landing, doors leading to all rooms, access to a storage loft via pull down ladders:
Bedroom One (12'8 x 9'1 (3.86m x 2.77m))
A good sized double bedroom with Upvc window to front elevation, featuring coved ceiling, t.V.Point, gas central heated radiator:
House Bathroom (10'6 x 5'1 (3.20m x 1.55m))
A partly tiled house bathroom featuring a three piece bathroom suite in white with chrome effect fittings, comprising of: P-shape panelled bath with electric shower unit over and a splash screen, hand wash basin and low level flush w/c. Finished with featured wall mounted heated towel rail, laminated effect flooring:
Bedroom Two (8'8 x 7'3 (2.64m x 2.21m))
A well appointed second bedroom with Upvc window to front elevation with gas central heating radiator:
Externally
The property offers on street parking to front elevation:
Further Information
Council tax band 'A'
Lease hold - 999 years
Private parking to the front aspect (please note - this is on the deeds, however you will need to confirm this with your solicitor), easy access to the Huddersfield transport links:
Local Schools in the area: Dryclough C of E Infant School, Crow Lane Primary, Crosland Moor Junior School, Royds Hall High School, Colne Valley High School, Huddersfield Grammer, Linthwaite Ardron Junior School.
Directions
From leaving our head office on Market Street, head south towards Scar Lane before turning right onto Yates Lane. Take a left onto Morley Lane and then a second left onto Hoffman Street. Faraday Square can be located at the end of Hoffman Street and the property will be made visible by our unique purple and green 'for sale' house board.
Although these particulars are thought to be materially correct their accuracy cannot be guaranteed and they do not form part of any contract. These particulars, whilst believed to be accurate are set out as a general outline for guidance only and do not constitute any part of an offer or contract. Appliances & services have not been tested. Intending purchasers should not rely on them as statements of representation of fact, but must satisfy themselves by inspection or otherwise as to their accuracy. No person in this firm's employment has the authority to make or give any representation or warranty in respect of the property.
Property Location
Marketed by ADM Residential
Disclaimer Property descriptions and related information displayed on this page are marketing materials provided by ADM Residential. estateagents365.uk does not warrant or accept any responsibility for the accuracy or completeness of the property descriptions or related information provided here and they do not constitute property particulars. Please contact ADM Residential for full details and further information.

