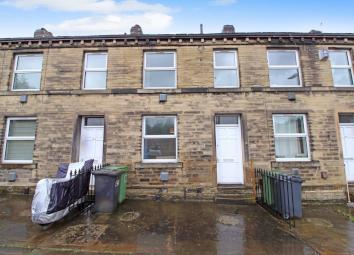Terraced house for sale in Huddersfield HD5, 1 Bedroom
Quick Summary
- Property Type:
- Terraced house
- Status:
- For sale
- Price
- £ 65,000
- Beds:
- 1
- Baths:
- 1
- Recepts:
- 1
- County
- West Yorkshire
- Town
- Huddersfield
- Outcode
- HD5
- Location
- Almondbury Bank, Almondbury, Huddersfield HD5
- Marketed By:
- Purplebricks, Head Office
- Posted
- 2024-04-03
- HD5 Rating:
- More Info?
- Please contact Purplebricks, Head Office on 024 7511 8874 or Request Details
Property Description
Book A viewing 24/7, call or visit
One bedroom mid terrace over-dwelling which is located in popular area of Almondbury which would be perfect for a first time buyer looking to get on the property ladder.
The property is neutrally decorated and has new carpets throughout, the property also benefits from a recently fitted gas combination boiler and is simply ready to move into.
Accommodation is set over two floors with the living room and kitchen on the ground floor and the bedroom and bathroom on the first floor.
The property is within walking distance of Huddersfield Town Centre and Huddersfield University, is close to the main road networks for easy commuting and has a range of amenities close by.
Entrance
Wooden front door which leads in to the entrance, matt flooring, radiator, ceiling light, stairs to the first floor and a door to the living room.
Living Room
3.4m x 3.2m
Double glazed window to the front, carpet flooring, radiator, ceiling light and a door which leads through to the kitchen.
Kitchen
3.6m x 1.4m
Fitted kitchen which features a range of wall and base units, stainless steel sink and drainer, plumbing for a washing machine, electric cooker, vinyl tiled floor, part tiled walls, rear facing double glazed window, ceiling light and useful pantry cupboard.
Landing
Carpet to the stairs and landing, useful storage cupboard, ceiling light and doors to access the bedroom and bathroom.
Bedroom One
4.5m x 2.6m
Spacious double bedroom which features two front facing double glazed windows, carpet flooring, radiator, ceiling light and a built in wardrobe.
Bathroom
1.7m x 2.0m
Bath with an electric shower above, wash basin, low level w.C, vinyl flooring, radiator, storage cupboard which houses a combi boiler, rear facing double glazed window, part tiled walls and a ceiling light.
Outside
To the front of the property is small yard and permit parking.
To the rear is a shared communal garden and seating area.
Property Location
Marketed by Purplebricks, Head Office
Disclaimer Property descriptions and related information displayed on this page are marketing materials provided by Purplebricks, Head Office. estateagents365.uk does not warrant or accept any responsibility for the accuracy or completeness of the property descriptions or related information provided here and they do not constitute property particulars. Please contact Purplebricks, Head Office for full details and further information.


